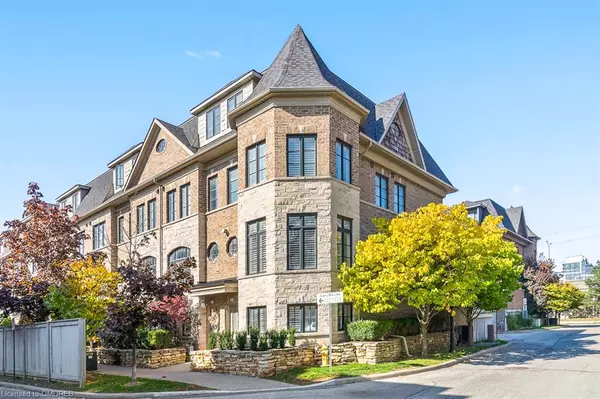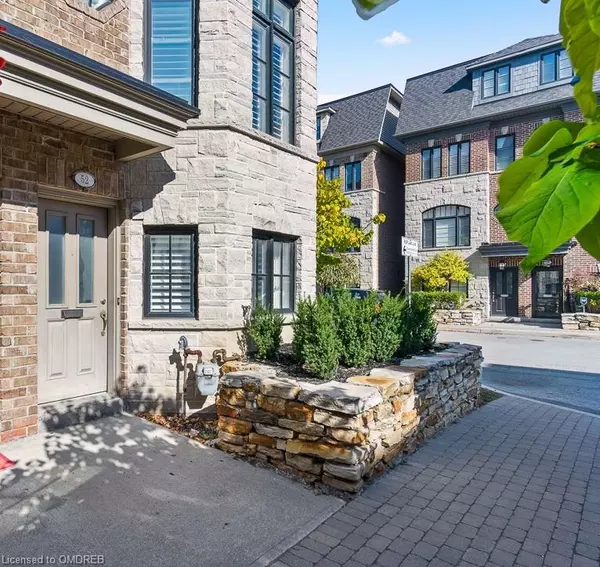
UPDATED:
11/21/2024 06:07 PM
Key Details
Property Type Townhouse
Sub Type Row/Townhouse
Listing Status Active
Purchase Type For Rent
Square Footage 2,237 sqft
MLS Listing ID 40672017
Style 3 Storey
Bedrooms 3
Full Baths 3
HOA Y/N Yes
Abv Grd Liv Area 2,237
Originating Board Oakville
Property Description
AAA Tenant Only. No Pets. No smoking.
Location
Province ON
County Toronto
Area Tw06 - Toronto West
Zoning RT
Direction Islington Ave and Evans Ave.
Rooms
Basement None
Kitchen 1
Interior
Interior Features Auto Garage Door Remote(s), Ceiling Fan(s)
Heating Forced Air, Natural Gas
Cooling Central Air
Fireplaces Type Family Room, Gas
Fireplace Yes
Window Features Window Coverings
Appliance Water Heater, Dishwasher, Dryer, Gas Stove, Range Hood, Refrigerator, Washer
Laundry In-Suite, Upper Level
Exterior
Exterior Feature Private Entrance, Year Round Living
Garage Attached Garage, Garage Door Opener, Built-In, Exclusive, Inside Entry
Garage Spaces 2.0
Waterfront No
Porch Juliette, Terrace, Deck
Lot Frontage 19.5
Lot Depth 65.1
Garage Yes
Building
Lot Description Urban, Dog Park, Highway Access, Hospital, Landscaped, Library, Major Highway, Playground Nearby, Public Transit, School Bus Route, Schools
Faces Islington Ave and Evans Ave.
Foundation Concrete Perimeter
Sewer Sewer (Municipal)
Water Municipal-Metered
Architectural Style 3 Storey
Structure Type Brick
New Construction No
Others
Senior Community No
Tax ID 076030628
Ownership Condominium
GET MORE INFORMATION





