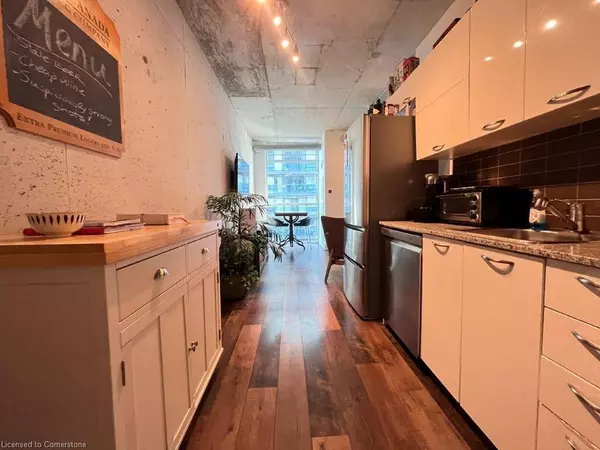
UPDATED:
11/20/2024 12:41 AM
Key Details
Property Type Condo
Sub Type Condo/Apt Unit
Listing Status Active
Purchase Type For Rent
Square Footage 650 sqft
MLS Listing ID 40672180
Style 1 Storey/Apt
Bedrooms 1
Full Baths 1
HOA Y/N Yes
Abv Grd Liv Area 650
Originating Board Waterloo Region
Property Description
Modern Downtown Living at Its Best!
This 1-bedroom + den apartment on the 10th floor of 150 Sudbury Street offers the ideal blend of style and convenience. Located in a bustling neighborhood, this open-concept unit is perfect for young families, professionals, and students seeking a vibrant urban lifestyle.
Why You’ll Love It Here:
Open Concept Layout: Enjoy a spacious living area that flows seamlessly from the kitchen to the living and dining areas—perfect for entertaining or unwinding.
Prime Location: Steps away from major amenities, including grocery stores, top restaurants, and entertainment options.
Excellent Transit Access: Conveniently located near transit, making commuting a breeze.
Secure Parking Included: One dedicated parking space for your peace of mind.
Ideal for those who want the best of downtown living with easy access to everything you need. This opportunity won’t last long—secure your spot for January 1st 2024!
PET: We are pet friendly.
Additional Information:
Lease Term: Minimum 1-year lease.
Online Application process to be completed after viewing.
For more information or to schedule a viewing, please send a message!
**** For Complete Property Details or Appointment View Click On 'More Information' Icon, 'Brochure' or 'Multimedia' Links or 'View Listing on REALTOR website' ****
Location
Province ON
County Toronto
Area Tc01 - Toronto Central
Zoning R
Direction Queen St W And Dufferin St
Rooms
Kitchen 1
Interior
Interior Features Other
Heating Forced Air
Cooling Central Air
Fireplace No
Laundry In-Suite
Exterior
Garage Spaces 1.0
Waterfront No
Porch Open
Garage Yes
Building
Lot Description Park, Public Transit, Shopping Nearby
Faces Queen St W And Dufferin St
Sewer Sewer (Municipal)
Water Municipal
Architectural Style 1 Storey/Apt
Structure Type Other
New Construction No
Others
Senior Community false
Ownership Condominium
GET MORE INFORMATION





