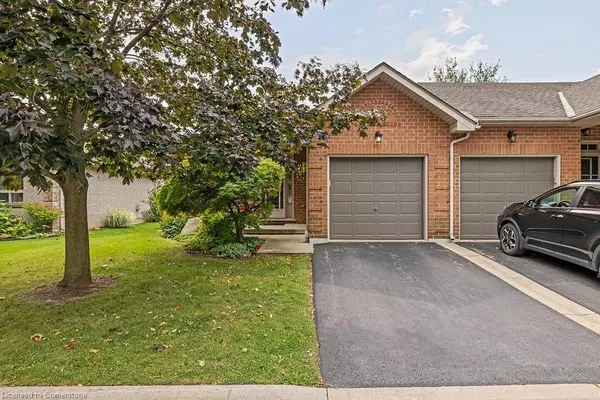
UPDATED:
11/08/2024 05:16 PM
Key Details
Property Type Townhouse
Sub Type Row/Townhouse
Listing Status Active
Purchase Type For Sale
Square Footage 1,012 sqft
Price per Sqft $651
MLS Listing ID 40671869
Style Bungalow
Bedrooms 1
Full Baths 1
Half Baths 1
HOA Fees $506/mo
HOA Y/N Yes
Abv Grd Liv Area 1,012
Originating Board Hamilton - Burlington
Year Built 1997
Annual Tax Amount $3,881
Property Description
Location
Province ON
County Hamilton
Area 53 - Glanbrook
Zoning Residential
Direction Twenty Road to Twenty Place Boulevard to Starfish Drive
Rooms
Basement Full, Finished
Kitchen 1
Interior
Interior Features Ceiling Fan(s)
Heating Forced Air, Natural Gas
Cooling Central Air
Fireplaces Type Gas
Fireplace Yes
Window Features Window Coverings
Appliance Dryer, Microwave, Range Hood, Refrigerator, Stove, Washer
Laundry In-Suite
Exterior
Garage Attached Garage, Asphalt, Exclusive
Garage Spaces 1.0
Pool Community
Waterfront No
Roof Type Asphalt
Garage Yes
Building
Lot Description Urban, Landscaped, Major Highway, Open Spaces, Park, Place of Worship, Playground Nearby, Quiet Area, Schools, Shopping Nearby
Faces Twenty Road to Twenty Place Boulevard to Starfish Drive
Foundation Poured Concrete
Sewer Sewer (Municipal)
Water Municipal
Architectural Style Bungalow
Structure Type Brick
New Construction No
Others
HOA Fee Include Insurance,Common Elements,Parking,Water
Senior Community Yes
Tax ID 182510037
Ownership Condominium
GET MORE INFORMATION





