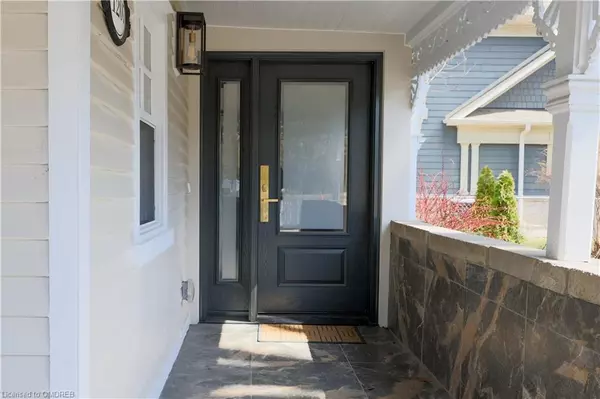
UPDATED:
10/30/2024 08:36 PM
Key Details
Property Type Single Family Home
Sub Type Single Family Residence
Listing Status Active
Purchase Type For Sale
Square Footage 3,667 sqft
Price per Sqft $679
MLS Listing ID 40670773
Style Two Story
Bedrooms 4
Full Baths 3
Half Baths 1
Abv Grd Liv Area 4,540
Originating Board Oakville
Year Built 1910
Annual Tax Amount $13,126
Property Description
Location
Province ON
County Peel
Area Ms - Mississauga
Zoning R2
Direction Lorne Park Rd and Birchwood Rd
Rooms
Other Rooms Other
Basement Full, Finished
Kitchen 1
Interior
Interior Features Central Vacuum, Built-In Appliances, In-law Capability, In-Law Floorplan
Heating Forced Air, Natural Gas
Cooling Central Air
Fireplaces Number 2
Fireplaces Type Family Room, Living Room, Gas
Fireplace Yes
Window Features Window Coverings
Appliance Instant Hot Water, Water Heater Owned, Built-in Microwave, Dishwasher, Dryer, Hot Water Tank Owned, Refrigerator, Washer
Laundry Lower Level, Multiple Locations, Upper Level
Exterior
Exterior Feature Backs on Greenbelt, Landscaped, Private Entrance, Year Round Living
Waterfront No
View Y/N true
View Park/Greenbelt, Trees/Woods
Roof Type Asphalt Shing
Porch Porch, Enclosed
Lot Frontage 76.25
Lot Depth 338.5
Garage No
Building
Lot Description Urban, Dog Park, Greenbelt, Library, Park, Public Transit, Ravine, Schools, Shopping Nearby
Faces Lorne Park Rd and Birchwood Rd
Foundation Unknown
Sewer Sewer (Municipal)
Water Municipal
Architectural Style Two Story
Structure Type Wood Siding
New Construction No
Schools
Elementary Schools Lorne Park Public School
High Schools Lorne Park Secondary School
Others
Senior Community false
Tax ID 134510156
Ownership Freehold/None
GET MORE INFORMATION





