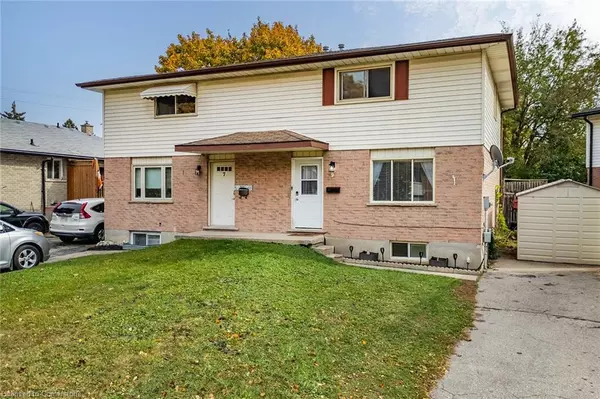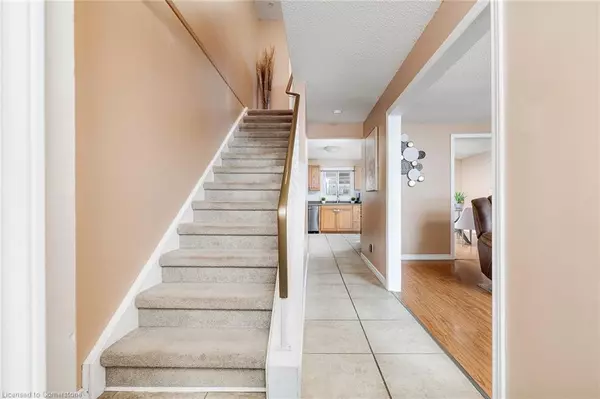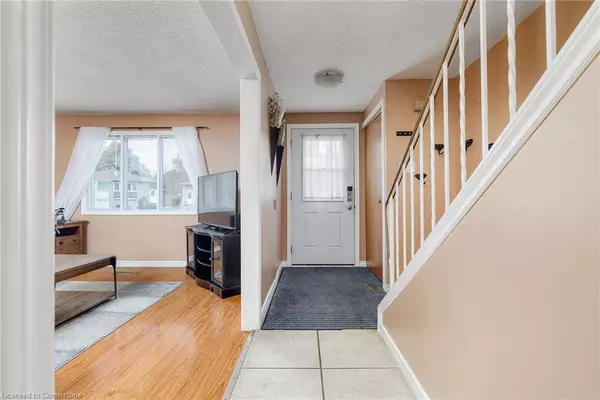
UPDATED:
11/16/2024 06:19 AM
Key Details
Property Type Single Family Home
Sub Type Single Family Residence
Listing Status Active Under Contract
Purchase Type For Sale
Square Footage 1,212 sqft
Price per Sqft $495
MLS Listing ID 40668729
Style Two Story
Bedrooms 3
Full Baths 1
Half Baths 1
Abv Grd Liv Area 1,761
Originating Board Waterloo Region
Year Built 1983
Annual Tax Amount $3,079
Property Description
Location
Province ON
County Waterloo
Area 3 - Kitchener West
Zoning R2B
Direction HARVEST COURT
Rooms
Basement Full, Finished
Kitchen 1
Interior
Interior Features Other
Heating Forced Air, Natural Gas
Cooling Central Air
Fireplace No
Appliance Dishwasher, Dryer, Microwave, Refrigerator, Stove, Washer
Exterior
Waterfront No
Roof Type Asphalt Shing
Lot Frontage 59.17
Lot Depth 109.77
Garage No
Building
Lot Description Urban, Library, Park, Place of Worship, Rec./Community Centre, Schools
Faces HARVEST COURT
Foundation Poured Concrete
Sewer Sewer (Municipal)
Water Municipal
Architectural Style Two Story
Structure Type Brick,Vinyl Siding
New Construction No
Others
Senior Community No
Tax ID 226200356
Ownership Freehold/None
GET MORE INFORMATION





