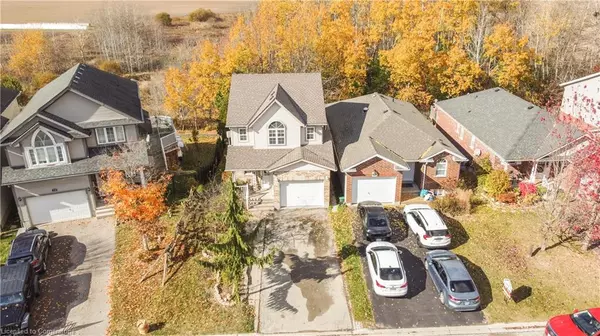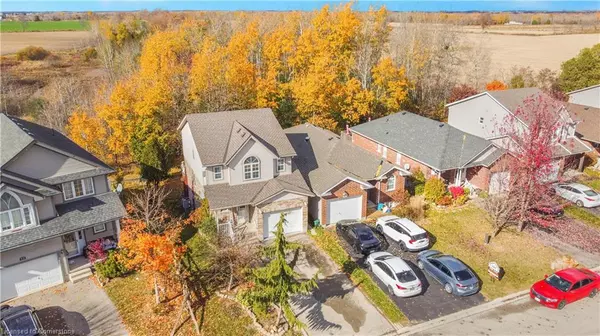
UPDATED:
10/28/2024 06:02 AM
Key Details
Property Type Single Family Home
Sub Type Detached
Listing Status Active
Purchase Type For Sale
Square Footage 1,730 sqft
Price per Sqft $461
MLS Listing ID 40669796
Style Two Story
Bedrooms 4
Full Baths 3
Half Baths 1
Abv Grd Liv Area 2,280
Originating Board Mississauga
Year Built 2005
Annual Tax Amount $3,687
Property Description
Location
Province ON
County Wellington
Area Centre Wellington
Zoning RES
Direction Gordon st/Highway 6
Rooms
Basement Separate Entrance, Walk-Out Access, Full, Finished
Kitchen 2
Interior
Interior Features Central Vacuum, Accessory Apartment, In-Law Floorplan
Heating Forced Air, Natural Gas
Cooling Central Air
Fireplace No
Window Features Window Coverings
Appliance Built-in Microwave, Dishwasher, Dryer, Microwave, Refrigerator, Washer
Laundry In Basement, Laundry Room, Lower Level, Upper Level
Exterior
Exterior Feature Backs on Greenbelt
Garage Attached Garage, Garage Door Opener
Garage Spaces 1.0
Waterfront No
View Y/N true
View Trees/Woods
Roof Type Asphalt Shing
Porch Deck
Lot Frontage 34.0
Lot Depth 103.0
Garage Yes
Building
Lot Description Urban, Rectangular, Ample Parking, Dog Park, Hospital, Park, Place of Worship, Public Parking, Public Transit, Quiet Area, Ravine, Schools, Shopping Nearby, Trails, Visual Exposure
Faces Gordon st/Highway 6
Foundation Poured Concrete
Sewer Sewer (Municipal)
Water Municipal-Metered
Architectural Style Two Story
Structure Type Aluminum Siding,Brick,Vinyl Siding
New Construction No
Others
Senior Community No
Tax ID 711290422
Ownership Freehold/None
GET MORE INFORMATION





