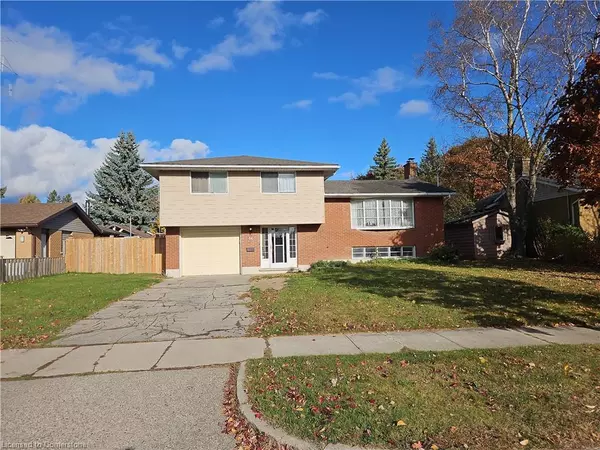UPDATED:
02/23/2025 05:04 AM
Key Details
Property Type Single Family Home
Sub Type Single Family Residence
Listing Status Active
Purchase Type For Rent
Square Footage 1,420 sqft
MLS Listing ID 40668382
Style Sidesplit
Bedrooms 4
Full Baths 2
Abv Grd Liv Area 1,902
Originating Board Waterloo Region
Year Built 1964
Annual Tax Amount $4,263
Property Sub-Type Single Family Residence
Property Description
Location
Province ON
County Waterloo
Area 3 - Kitchener West
Zoning R3
Direction Fischer Hallman Road
Rooms
Other Rooms Shed(s)
Basement Full, Finished
Kitchen 1
Interior
Heating Forced Air, Natural Gas
Cooling Central Air
Fireplaces Number 1
Fireplaces Type Wood Burning
Fireplace Yes
Appliance Water Heater Owned, Dryer, Refrigerator, Stove, Washer
Laundry In Basement
Exterior
Parking Features Attached Garage
Garage Spaces 1.0
Fence Fence - Partial
Roof Type Asphalt Shing
Porch Deck
Lot Frontage 70.0
Lot Depth 115.0
Garage Yes
Building
Lot Description Urban, Irregular Lot, Highway Access, Public Transit, Schools, Shopping Nearby
Faces Fischer Hallman Road
Foundation Poured Concrete
Sewer Sewer (Municipal)
Water Municipal
Architectural Style Sidesplit
Structure Type Aluminum Siding,Brick
New Construction No
Schools
Elementary Schools Southridge P.S./St. Paul
High Schools Queensmount P.S. / Resurrection Catholic Secondary School
Others
Senior Community false
Tax ID 224760252
Ownership Freehold/None
GET MORE INFORMATION




