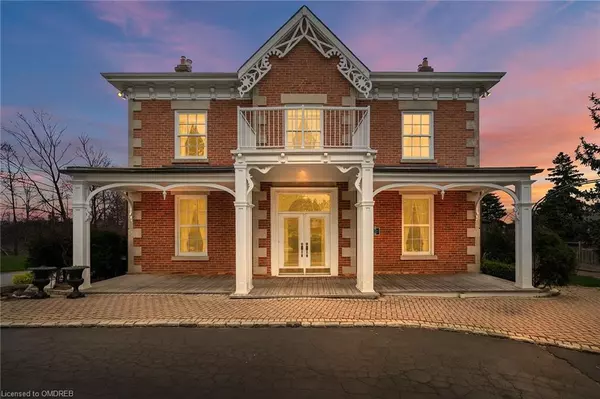
UPDATED:
10/26/2024 07:56 PM
Key Details
Property Type Single Family Home
Sub Type Detached
Listing Status Active
Purchase Type For Sale
Square Footage 4,324 sqft
Price per Sqft $809
MLS Listing ID 40669535
Style Two Story
Bedrooms 6
Full Baths 5
Half Baths 1
Abv Grd Liv Area 4,324
Originating Board Oakville
Annual Tax Amount $17,692
Lot Size 2.142 Acres
Acres 2.142
Property Description
Location
Province ON
County Peel
Area Ms - Mississauga
Zoning R1
Direction Dundas St W/Erin Mills Parkway
Rooms
Other Rooms Shed(s), Other
Basement Separate Entrance, Walk-Up Access, Full, Finished
Kitchen 2
Interior
Interior Features Central Vacuum, Auto Garage Door Remote(s), Built-In Appliances, Ceiling Fan(s), Other
Heating Forced Air
Cooling Central Air
Fireplaces Type Gas
Fireplace Yes
Window Features Skylight(s)
Appliance Water Heater Owned
Laundry In Basement, Main Level
Exterior
Exterior Feature Landscaped, Seasonal Living
Garage Detached Garage, Garage Door Opener, Circular
Garage Spaces 3.0
Waterfront No
Roof Type Asphalt Shing
Lot Frontage 314.55
Lot Depth 145.78
Garage Yes
Building
Lot Description Urban, Near Golf Course, Landscaped, Library, Public Transit, Quiet Area, Rec./Community Centre, Schools, Shopping Nearby
Faces Dundas St W/Erin Mills Parkway
Foundation Other, Unknown
Sewer Sewer (Municipal)
Water Municipal
Architectural Style Two Story
Structure Type Brick
New Construction No
Others
Senior Community No
Tax ID 134390243
Ownership Freehold/None
GET MORE INFORMATION





