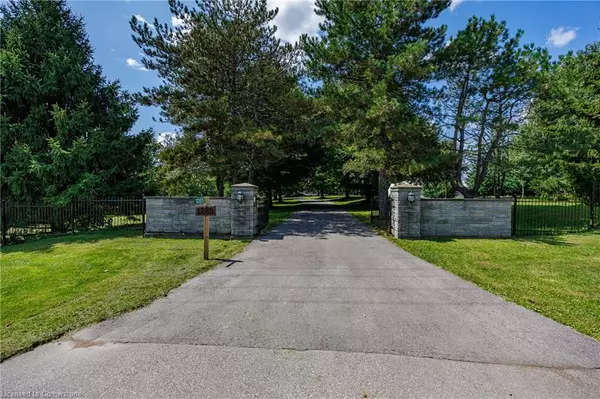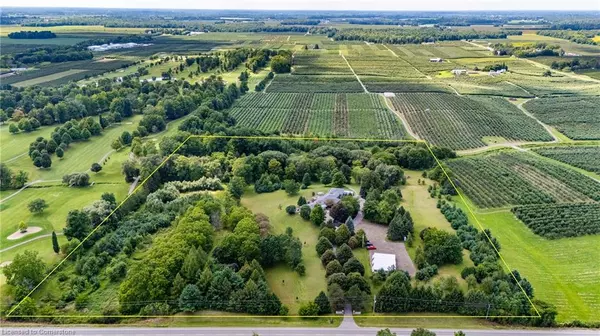UPDATED:
02/20/2025 05:57 PM
Key Details
Property Type Single Family Home
Sub Type Detached
Listing Status Active
Purchase Type For Sale
Square Footage 4,800 sqft
Price per Sqft $746
MLS Listing ID 40669035
Style Bungalow
Bedrooms 6
Full Baths 6
Half Baths 1
Abv Grd Liv Area 8,389
Originating Board Simcoe
Year Built 1990
Annual Tax Amount $17,622
Lot Size 20.730 Acres
Acres 20.73
Property Sub-Type Detached
Property Description
Location
Province ON
County Norfolk
Area Townsend
Zoning OS
Direction COCKSHUTT RD TO 1285 COCKSHUTT RD HOUSE IS ON THE WEST SIDE OF RD.
Rooms
Other Rooms Gazebo, Other
Basement Separate Entrance, Walk-Up Access, Full, Partially Finished, Sump Pump
Kitchen 2
Interior
Interior Features High Speed Internet, Central Vacuum, Bed & Breakfast, Built-In Appliances, In-law Capability, Separate Heating Controls, Suspended Ceilings, Water Treatment, Wet Bar
Heating Forced Air-Propane
Cooling Central Air
Fireplaces Number 2
Fireplaces Type Propane
Fireplace Yes
Window Features Window Coverings,Skylight(s)
Appliance Bar Fridge, Oven, Water Heater, Water Purifier, Water Softener, Built-in Microwave, Dishwasher, Dryer, Refrigerator, Stove, Washer
Laundry Laundry Room, Main Level
Exterior
Exterior Feature Landscaped, Lighting, Privacy
Parking Features Attached Garage, Garage Door Opener, Asphalt, Circular
Garage Spaces 3.0
Pool Above Ground
Utilities Available Cell Service, Electricity Connected, Fibre Optics, Garbage/Sanitary Collection, Phone Connected
View Y/N true
View Golf Course, Hills, Meadow, Orchard, Panoramic, Pond, Trees/Woods
Roof Type Asphalt Shing
Handicap Access Accessible Doors, Bath Grab Bars, Accessible Hallway(s), Hallway Widths 42\" or More, Hard/Low Nap Floors, Accessible Entrance, Low Pile Carpeting, Multiple Entrances, Open Floor Plan, Parking, Wheelchair Access
Porch Deck, Porch
Lot Frontage 854.73
Garage Yes
Building
Lot Description Rural, Near Golf Course, Greenbelt, High Traffic Area, Open Spaces, Place of Worship, Quiet Area, School Bus Route, Trails
Faces COCKSHUTT RD TO 1285 COCKSHUTT RD HOUSE IS ON THE WEST SIDE OF RD.
Foundation Concrete Perimeter
Sewer Septic Tank
Water Cistern, Drilled Well
Architectural Style Bungalow
Structure Type Brick,Stone
New Construction No
Schools
Elementary Schools Lynndale Heights , St.Joseph'S
High Schools Simcoe Composite , Holy Trinity
Others
Senior Community No
Tax ID 502840235
Ownership Freehold/None
Virtual Tour https://vimeo.com/1002257843?share=copy
GET MORE INFORMATION




