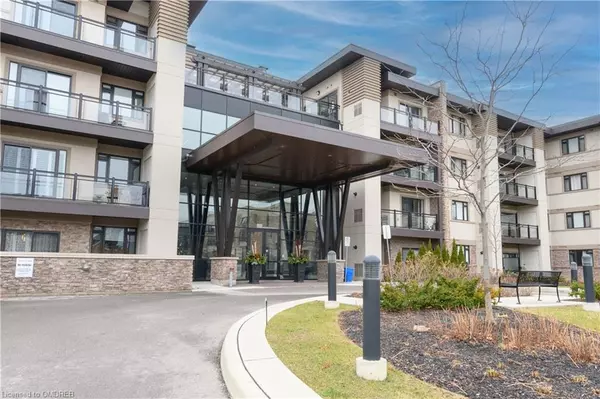
UPDATED:
10/24/2024 01:47 PM
Key Details
Property Type Single Family Home, Condo
Sub Type Condo/Apt Unit
Listing Status Active
Purchase Type For Rent
Square Footage 1,107 sqft
MLS Listing ID 40666935
Style 1 Storey/Apt
Bedrooms 2
Full Baths 2
HOA Y/N Yes
Abv Grd Liv Area 1,107
Originating Board Oakville
Year Built 2014
Property Description
Location
Province ON
County Halton
Area 1 - Oakville
Zoning RH sp:23
Direction Rebecca St. / Dorval Dr.
Rooms
Kitchen 1
Interior
Interior Features Auto Garage Door Remote(s), Separate Hydro Meters
Heating Forced Air, Natural Gas
Cooling Central Air
Fireplace No
Laundry In-Suite
Exterior
Garage Spaces 1.0
Waterfront No
Waterfront Description Water Access,Lake Privileges
Porch Open
Garage Yes
Building
Lot Description Urban, Library, Major Highway, Marina, Park, Public Transit, Rec./Community Centre, Schools
Faces Rebecca St. / Dorval Dr.
Sewer Sewer (Municipal)
Water Municipal
Architectural Style 1 Storey/Apt
Structure Type Stone,Stucco
New Construction No
Others
Senior Community No
Tax ID 259340055
Ownership Condominium
GET MORE INFORMATION





