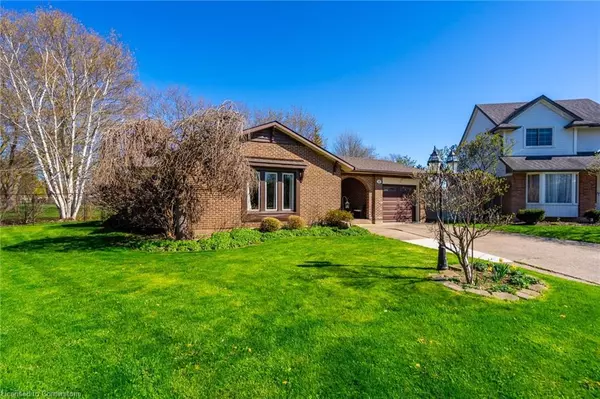
UPDATED:
11/24/2024 06:01 AM
Key Details
Property Type Single Family Home
Sub Type Detached
Listing Status Active
Purchase Type For Sale
Square Footage 1,256 sqft
Price per Sqft $557
MLS Listing ID 40667987
Style Backsplit
Bedrooms 3
Full Baths 2
Abv Grd Liv Area 2,269
Originating Board Hamilton - Burlington
Year Built 1976
Annual Tax Amount $4,572
Property Description
Location
Province ON
County Niagara
Area St. Catharines
Direction Geneva St to Wood St to Greenmeadow Crt
Rooms
Basement Separate Entrance, Walk-Up Access, Full, Finished
Kitchen 1
Interior
Interior Features None
Heating Forced Air, Natural Gas
Cooling Central Air
Fireplace No
Appliance Dishwasher, Refrigerator, Stove
Exterior
Garage Attached Garage, Concrete
Garage Spaces 1.0
Waterfront No
Roof Type Asphalt Shing
Lot Frontage 40.0
Lot Depth 91.45
Garage Yes
Building
Lot Description Urban, Pie Shaped Lot, Highway Access, Quiet Area
Faces Geneva St to Wood St to Greenmeadow Crt
Foundation Poured Concrete
Sewer Sewer (Municipal)
Water Municipal
Architectural Style Backsplit
Structure Type Aluminum Siding,Brick
New Construction No
Others
Senior Community No
Tax ID 462580033
Ownership Freehold/None
GET MORE INFORMATION





