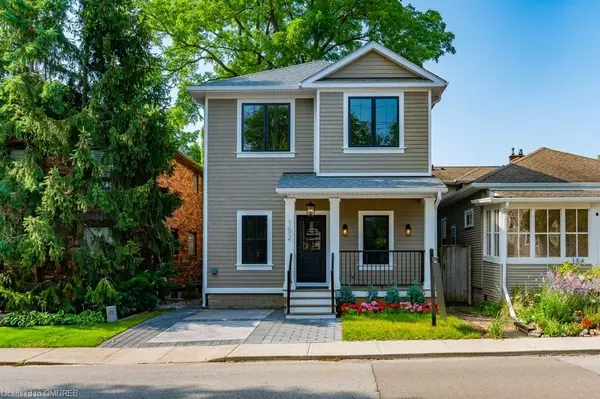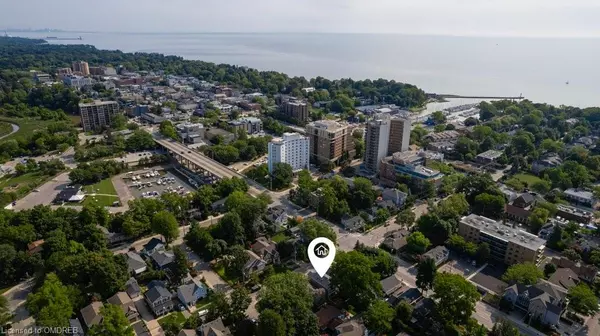
UPDATED:
11/06/2024 02:26 PM
Key Details
Property Type Single Family Home
Sub Type Detached
Listing Status Active
Purchase Type For Rent
Square Footage 2,064 sqft
MLS Listing ID 40665291
Style Two Story
Bedrooms 4
Full Baths 3
Half Baths 1
Abv Grd Liv Area 2,984
Originating Board Oakville
Year Built 1907
Property Description
Location
Province ON
County Halton
Area 1 - Oakville
Zoning RL5-0 sp:108,RL8 sp:129
Direction Lakeshore Road West / north on Chisholm Street
Rooms
Basement Full, Finished
Kitchen 1
Interior
Interior Features Built-In Appliances, Central Vacuum
Heating Forced Air, Natural Gas
Cooling Central Air
Fireplaces Number 1
Fireplaces Type Living Room, Gas
Fireplace Yes
Window Features Window Coverings,Skylight(s)
Appliance Water Heater Owned, Built-in Microwave, Dishwasher, Dryer, Gas Stove, Hot Water Tank Owned, Range Hood, Refrigerator, Washer
Laundry Upper Level
Exterior
Waterfront No
Waterfront Description Lake/Pond
Roof Type Asphalt Shing
Porch Porch
Lot Frontage 27.22
Lot Depth 80.39
Garage No
Building
Lot Description Urban, Arts Centre, City Lot, Library, Major Highway, Marina, Park, Place of Worship, Playground Nearby, Public Transit, Rec./Community Centre, Schools, Shopping Nearby, Trails
Faces Lakeshore Road West / north on Chisholm Street
Foundation Concrete Perimeter, Concrete Block
Sewer Sewer (Municipal)
Water Municipal
Architectural Style Two Story
Structure Type Wood Siding
New Construction No
Others
Senior Community No
Tax ID 248190068
Ownership Freehold/None
GET MORE INFORMATION





