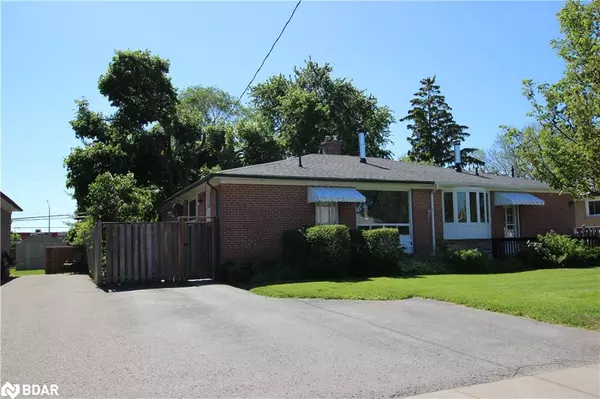
UPDATED:
11/13/2024 05:07 AM
Key Details
Property Type Single Family Home
Sub Type Single Family Residence
Listing Status Active
Purchase Type For Sale
Square Footage 1,400 sqft
Price per Sqft $685
MLS Listing ID 40667707
Style Bungalow
Bedrooms 4
Full Baths 2
Abv Grd Liv Area 2,100
Originating Board Barrie
Annual Tax Amount $4,638
Property Description
Location
Province ON
County York
Area Richmond Hill
Zoning RM1
Direction Elgin Mills Rd. E. to Newkirk Rd. to Taylor Mills Dr. S to Axminster Dr.
Rooms
Other Rooms Shed(s)
Basement Full, Partially Finished
Kitchen 2
Interior
Interior Features In-Law Floorplan
Heating Forced Air
Cooling None
Fireplaces Number 1
Fireplaces Type Wood Burning
Fireplace Yes
Window Features Window Coverings
Appliance Dishwasher, Dryer, Refrigerator, Stove, Washer
Laundry In Basement, Laundry Room
Exterior
Exterior Feature Private Entrance
Waterfront No
View Y/N true
View Park/Greenbelt
Roof Type Asphalt Shing
Porch Deck
Lot Frontage 37.5
Lot Depth 130.0
Garage No
Building
Lot Description Urban, Rectangular, Greenbelt, Highway Access, Hospital, Library, Major Highway, Park, Place of Worship, Playground Nearby, Public Transit, Rec./Community Centre, School Bus Route, Schools, Shopping Nearby, Trails
Faces Elgin Mills Rd. E. to Newkirk Rd. to Taylor Mills Dr. S to Axminster Dr.
Foundation Concrete Block
Sewer Sewer (Municipal)
Water Municipal-Metered
Architectural Style Bungalow
Structure Type Brick
New Construction No
Schools
Elementary Schools Crosby Heights Public School
High Schools Bayview Secondary School
Others
Senior Community No
Tax ID 031800194
Ownership Freehold/None
GET MORE INFORMATION





