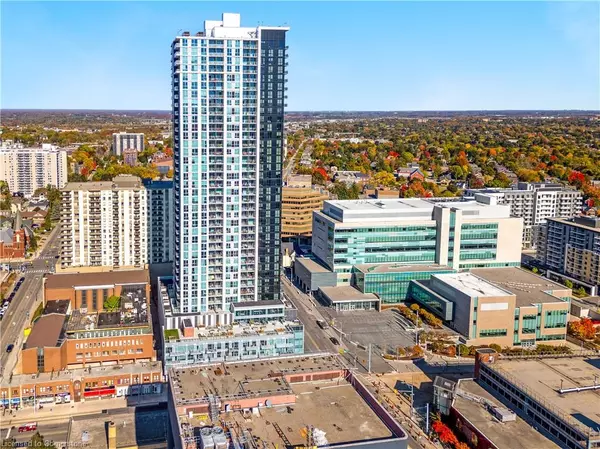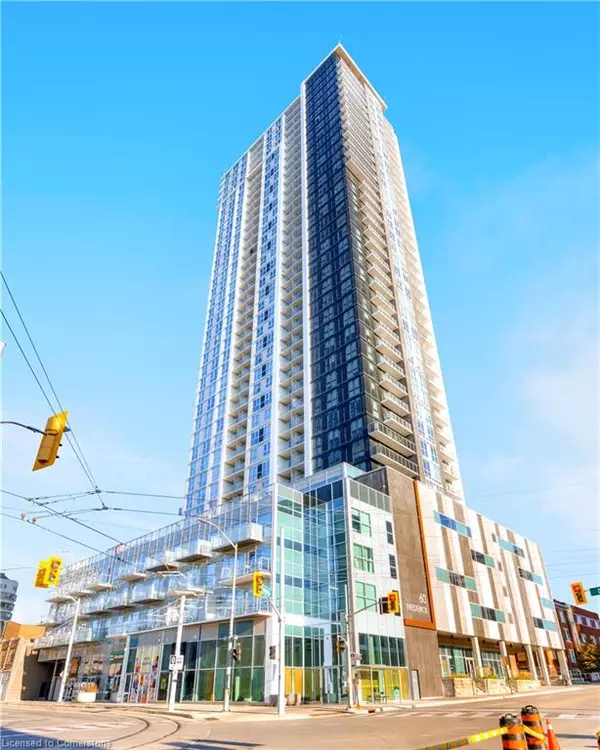
UPDATED:
11/20/2024 12:38 AM
Key Details
Property Type Condo
Sub Type Condo/Apt Unit
Listing Status Active
Purchase Type For Sale
Square Footage 621 sqft
Price per Sqft $627
MLS Listing ID 40663288
Style 1 Storey/Apt
Bedrooms 1
Full Baths 1
Half Baths 1
HOA Fees $345/mo
HOA Y/N Yes
Abv Grd Liv Area 621
Originating Board Waterloo Region
Year Built 2022
Annual Tax Amount $2,928
Property Description
Location
Province ON
County Waterloo
Area 3 - Kitchener West
Zoning D-4
Direction King STreet East or Weber Street East to Frederick Street
Rooms
Basement None
Kitchen 1
Interior
Interior Features Central Vacuum, Ceiling Fan(s), Elevator
Heating Other
Cooling Central Air, Humidity Control
Fireplace No
Appliance Dishwasher, Dryer, Microwave, Range Hood, Stove, Washer
Laundry In Bathroom, In-Suite
Exterior
Utilities Available Electricity Connected
Waterfront No
Roof Type Flat
Handicap Access Accessible Public Transit Nearby, Accessible Elevator Installed, Fire Escape, Accessible Kitchen
Porch Enclosed, Terrace
Garage No
Building
Lot Description Urban, Hospital, Library, Public Parking, Public Transit, School Bus Route, Schools, Shopping Nearby, Skiing, Trails
Faces King STreet East or Weber Street East to Frederick Street
Foundation Poured Concrete, Other
Sewer Sewer (Municipal)
Water Municipal-Metered
Architectural Style 1 Storey/Apt
Structure Type Brick,Stone
New Construction Yes
Schools
Elementary Schools Suddaby P.S., Margaret Avenue P.S., St. Anne C.S.
High Schools Cameron Heights C.I. St. Mary'S C.S.S.
Others
HOA Fee Include Insurance,Building Maintenance,C.A.M.,Central Air Conditioning,Common Elements,Decks,Doors ,Maintenance Grounds,Heat,Internet,Parking,Trash,Property Management Fees,Roof,Snow Removal,Water
Senior Community false
Tax ID 237430713
Ownership Condominium
GET MORE INFORMATION





