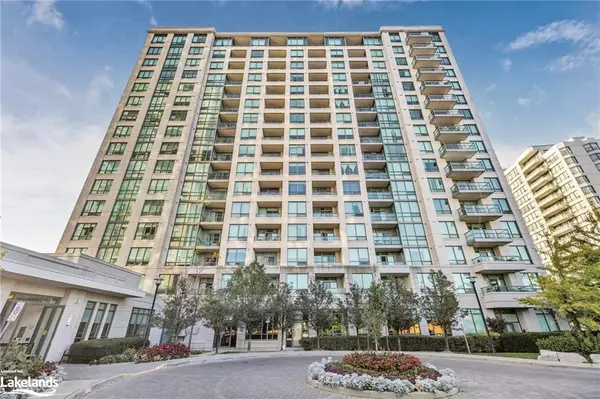
UPDATED:
11/08/2024 05:32 PM
Key Details
Property Type Condo
Sub Type Condo/Apt Unit
Listing Status Active Under Contract
Purchase Type For Sale
Square Footage 745 sqft
Price per Sqft $751
MLS Listing ID 40664035
Style 1 Storey/Apt
Bedrooms 1
Full Baths 1
HOA Fees $638/mo
HOA Y/N Yes
Abv Grd Liv Area 745
Originating Board The Lakelands
Annual Tax Amount $3,060
Property Description
Location
Province ON
County York
Area Vaughan
Zoning R-1
Direction New Westminister & WPromenade to Promenade
Rooms
Kitchen 1
Interior
Interior Features Other
Heating Forced Air
Cooling Central Air
Fireplace No
Appliance Dishwasher, Dryer, Microwave, Refrigerator, Stove, Washer
Laundry In Area, In-Suite
Exterior
Exterior Feature Balcony, Landscaped, Lighting, Privacy
Garage Asphalt, In/Out Parking, Inside Entry
Pool Indoor
Waterfront No
View Y/N true
View City
Roof Type Asphalt Shing
Porch Open, Patio
Garage No
Building
Lot Description Urban, Airport, Arts Centre, Business Centre, Dog Park, City Lot, High Traffic Area, Hospital, Industrial Mall, Library, Major Highway, Place of Worship, Playground Nearby, Public Parking, Public Transit, Rail Access, Rec./Community Centre, School Bus Route, Schools, Shopping Nearby, Subways
Faces New Westminister & WPromenade to Promenade
Sewer Sewer (Municipal)
Water Municipal
Architectural Style 1 Storey/Apt
Structure Type Brick,Cement Siding
New Construction No
Others
HOA Fee Include Insurance,Building Maintenance,Central Air Conditioning,Doors ,Maintenance Grounds,Heat,Parking,Trash,Property Management Fees,Roof,Snow Removal,Utilities,Water,Windows,H20, Elec, Maint, Garb, Swpool, Fitness, Etc.
Senior Community No
Tax ID 296210129
Ownership Condominium
GET MORE INFORMATION





