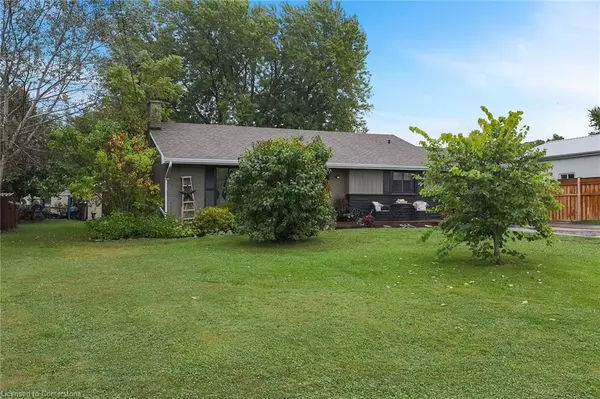
OPEN HOUSE
Sun Nov 24, 2:00pm - 4:00pm
UPDATED:
11/22/2024 06:02 AM
Key Details
Property Type Single Family Home
Sub Type Detached
Listing Status Active
Purchase Type For Sale
Square Footage 1,134 sqft
Price per Sqft $529
MLS Listing ID 40652640
Style Backsplit
Bedrooms 3
Full Baths 1
Abv Grd Liv Area 1,134
Originating Board Hamilton - Burlington
Year Built 1962
Annual Tax Amount $3,627
Property Description
Location
Province ON
County Haldimand
Area Dunnville
Zoning RH
Direction Port Maitland Rd to Gamble St
Rooms
Other Rooms Shed(s), Other
Basement Full, Finished
Kitchen 1
Interior
Interior Features Central Vacuum
Heating Forced Air, Natural Gas
Cooling Central Air
Fireplaces Number 1
Fireplaces Type Gas
Fireplace Yes
Appliance Dryer, Refrigerator, Stove, Washer
Laundry In Basement
Exterior
Exterior Feature Landscaped
Garage Attached Garage, Inside Entry
Garage Spaces 1.0
Waterfront No
Roof Type Asphalt Shing
Porch Deck
Lot Frontage 85.0
Garage Yes
Building
Lot Description Rural, Irregular Lot, Beach, Cul-De-Sac, Near Golf Course, Hospital, Marina, Rec./Community Centre, Schools
Faces Port Maitland Rd to Gamble St
Foundation Block
Sewer Septic Tank
Water Cistern
Architectural Style Backsplit
Structure Type Brick Veneer,Vinyl Siding
New Construction No
Others
Senior Community No
Tax ID 381330178
Ownership Freehold/None
GET MORE INFORMATION





