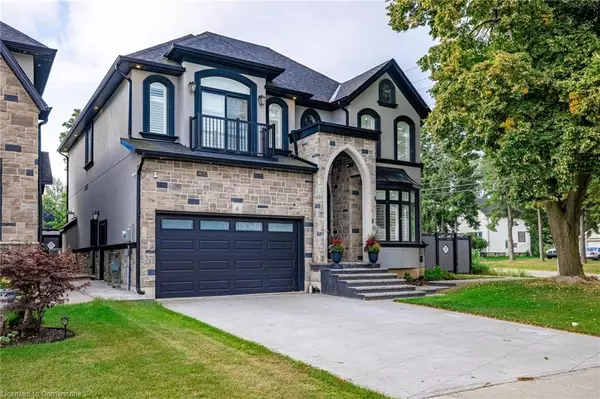
UPDATED:
11/05/2024 08:31 AM
Key Details
Property Type Single Family Home
Sub Type Detached
Listing Status Active
Purchase Type For Sale
Square Footage 3,030 sqft
Price per Sqft $660
MLS Listing ID 40661891
Style Two Story
Bedrooms 5
Full Baths 4
Half Baths 2
Abv Grd Liv Area 3,030
Originating Board Hamilton - Burlington
Year Built 2021
Annual Tax Amount $9,589
Property Description
Location
Province ON
County Hamilton
Area 42 - Ancaster
Zoning R4-692
Direction Garner Rd. to Springbrook Ave., Springbrook Ave. to Lockman Dr.
Rooms
Other Rooms Shed(s)
Basement Separate Entrance, Walk-Up Access, Other, Full, Finished
Kitchen 2
Interior
Interior Features Accessory Apartment, Auto Garage Door Remote(s), In-Law Floorplan
Heating Natural Gas
Cooling Central Air
Fireplaces Number 2
Fireplaces Type Electric, Gas
Fireplace Yes
Laundry In Basement, Laundry Room, Main Level
Exterior
Exterior Feature Landscaped, Private Entrance
Garage Attached Garage, Concrete, Inside Entry
Garage Spaces 2.0
Waterfront No
Roof Type Asphalt Shing
Porch Patio
Lot Frontage 65.0
Lot Depth 100.21
Garage Yes
Building
Lot Description Urban, Airport, City Lot, Near Golf Course, Highway Access, Major Highway, Park, Place of Worship, Playground Nearby, Public Transit, Schools
Faces Garner Rd. to Springbrook Ave., Springbrook Ave. to Lockman Dr.
Foundation Poured Concrete
Sewer Sewer (Municipal)
Water Municipal
Architectural Style Two Story
Structure Type Stone,Stucco
New Construction No
Schools
Elementary Schools Tiffany Hills/ Immaculate Conception
High Schools Ancaster High/ Bishop Tonnos
Others
Senior Community No
Tax ID 175656016
Ownership Freehold/None
GET MORE INFORMATION





