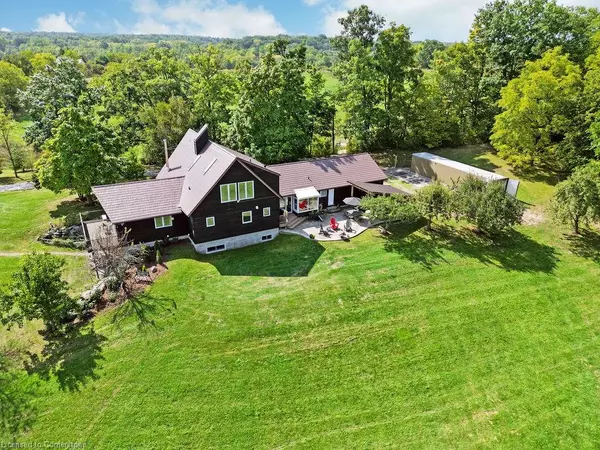
UPDATED:
11/11/2024 03:46 PM
Key Details
Property Type Single Family Home
Sub Type Detached
Listing Status Active Under Contract
Purchase Type For Sale
Square Footage 2,917 sqft
Price per Sqft $514
MLS Listing ID 40656867
Style 1.5 Storey
Bedrooms 6
Full Baths 3
Abv Grd Liv Area 2,917
Originating Board Hamilton - Burlington
Year Built 1990
Annual Tax Amount $8,220
Lot Size 6.680 Acres
Acres 6.68
Property Description
Location
Province ON
County Haldimand
Area Seneca
Zoning H A1
Direction From Caledonia, West on Hwy #54, N on Harrison Rd (just W. of Mines Rd)
Rooms
Other Rooms Gazebo, Storage, Other
Basement Separate Entrance, Walk-Out Access, Full, Partially Finished
Kitchen 2
Interior
Interior Features Central Vacuum, Auto Garage Door Remote(s), In-Law Floorplan
Heating Forced Air, Geothermal
Cooling Central Air, Other
Fireplaces Number 1
Fireplaces Type Living Room, Wood Burning
Fireplace Yes
Window Features Window Coverings,Skylight(s)
Appliance Bar Fridge, Water Heater Owned, Dishwasher, Dryer, Freezer, Gas Stove, Hot Water Tank Owned, Range Hood, Refrigerator, Washer
Laundry Main Level, Sink
Exterior
Exterior Feature Balcony, Landscaped, Privacy
Garage Attached Garage, Garage Door Opener, Gravel, Inside Entry
Garage Spaces 2.0
Utilities Available Propane
Waterfront No
Waterfront Description Pond,Lake/Pond,River/Stream
View Y/N true
View Creek/Stream, Hills, Meadow, Panoramic, Pond, Trees/Woods
Roof Type Metal
Porch Deck, Patio, Porch
Lot Frontage 278.82
Garage Yes
Building
Lot Description Rural, Cul-De-Sac, Landscaped, Library, Open Spaces, Park, Place of Worship, Quiet Area, Rec./Community Centre, Schools, Shopping Nearby
Faces From Caledonia, West on Hwy #54, N on Harrison Rd (just W. of Mines Rd)
Foundation Block, Poured Concrete
Sewer Septic Tank
Water Cistern
Architectural Style 1.5 Storey
Structure Type Board & Batten Siding,Stone
New Construction No
Others
Senior Community No
Tax ID 381530071
Ownership Freehold/None
GET MORE INFORMATION





