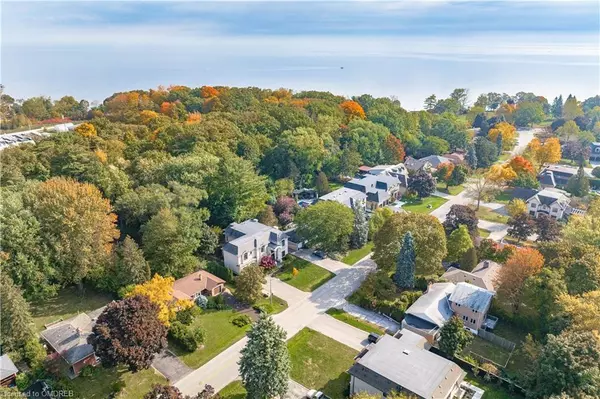
UPDATED:
10/18/2024 09:41 PM
Key Details
Property Type Single Family Home
Sub Type Detached
Listing Status Active
Purchase Type For Rent
Square Footage 1,319 sqft
MLS Listing ID 40665910
Style Bungalow
Bedrooms 3
Full Baths 1
Abv Grd Liv Area 1,904
Originating Board Oakville
Property Description
Location
Province ON
County Halton
Area 1 - Oakville
Zoning RL2-0
Direction South of QEW to Lakeshore Road W
Rooms
Basement Full, Finished
Kitchen 1
Interior
Interior Features Auto Garage Door Remote(s), Built-In Appliances, Central Vacuum
Heating Forced Air, Natural Gas
Cooling Central Air
Fireplaces Number 1
Fireplaces Type Living Room, Wood Burning
Fireplace Yes
Appliance Water Heater, Built-in Microwave, Dishwasher, Dryer, Refrigerator, Stove, Washer
Exterior
Garage Attached Garage, Garage Door Opener
Garage Spaces 1.0
Waterfront No
Waterfront Description Lake Privileges
View Y/N true
View Trees/Woods
Lot Frontage 75.0
Garage Yes
Building
Lot Description Landscaped, Library, Park, Place of Worship, Playground Nearby, Public Transit, Quiet Area, School Bus Route, Schools, Shopping Nearby, Trails
Faces South of QEW to Lakeshore Road W
Foundation Brick/Mortar, Concrete Perimeter
Sewer Sewer (Municipal)
Water Municipal
Architectural Style Bungalow
New Construction No
Others
Senior Community No
Tax ID 247720014
Ownership Freehold/None
GET MORE INFORMATION





