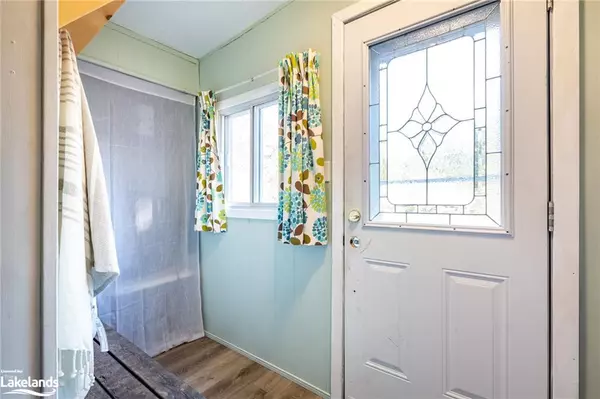
UPDATED:
11/16/2024 05:04 PM
Key Details
Property Type Mobile Home
Sub Type Mobile Home
Listing Status Active
Purchase Type For Sale
Square Footage 1,880 sqft
Price per Sqft $233
MLS Listing ID 40665140
Style Mobile
Bedrooms 4
Full Baths 1
HOA Fees $132/mo
HOA Y/N Yes
Abv Grd Liv Area 1,880
Originating Board The Lakelands
Year Built 1989
Annual Tax Amount $1,673
Lot Size 0.510 Acres
Acres 0.51
Property Description
The spacious sunroom/mudroom provides a versatile entryway, while the laundry closet, equipped with side-by-side machines, is conveniently located near the bedrooms. Outside, ample parking and three storage sheds add to the property's practicality. With freehold ownership and the convenience of a private year-round condominium road, accessibility is seamless.
Just a short drive from Huntsville's amenities and moments from Hutcheson Beach's public access to Lake Vernon, this property is ideal as a year-round residence or a cozy off-water cottage. Blending rustic charm with modern convenience, it offers a perfect balance for a comfortable lifestyle or a tranquil weekend escape.
Location
Province ON
County Muskoka
Area Huntsville
Zoning WC (RM-1806)
Direction Ravenscliffe Rd to Mount Vernon Trail to Fox Run Lane to #6
Rooms
Other Rooms Shed(s)
Kitchen 1
Interior
Interior Features High Speed Internet, Ceiling Fan(s), Upgraded Insulation, Water Treatment
Heating Baseboard, Electric, Forced Air, Natural Gas, Wood, Wood Stove
Cooling Central Air
Fireplaces Number 1
Fireplaces Type Wood Burning, Wood Burning Stove
Fireplace Yes
Appliance Water Heater Owned, Dryer, Hot Water Tank Owned, Range Hood, Refrigerator, Stove, Washer
Laundry Laundry Closet, Main Level
Exterior
Exterior Feature Year Round Living
Utilities Available Cell Service, Electricity Connected, Garbage/Sanitary Collection, Natural Gas Connected, Recycling Pickup, Phone Connected
Waterfront No
Waterfront Description Lake Privileges
View Y/N true
View Trees/Woods
Roof Type Metal
Porch Deck
Lot Frontage 100.0
Lot Depth 222.0
Garage No
Building
Lot Description Rural, Rectangular, Beach, Cul-De-Sac, Near Golf Course, Hospital, Shopping Nearby
Faces Ravenscliffe Rd to Mount Vernon Trail to Fox Run Lane to #6
Foundation Pillar/Post/Pier
Sewer Septic Tank
Water Drilled Well
Architectural Style Mobile
Structure Type Aluminum Siding,Vinyl Siding
New Construction No
Schools
Elementary Schools Pine Glen Public School
High Schools Huntsville High School
Others
HOA Fee Include Common Elements
Senior Community false
Tax ID 488630033
Ownership Freehold/None
GET MORE INFORMATION





