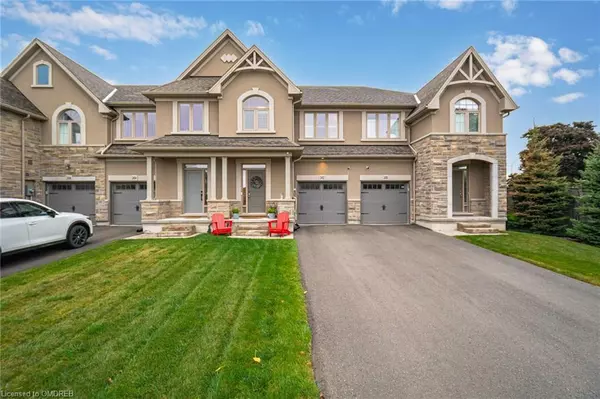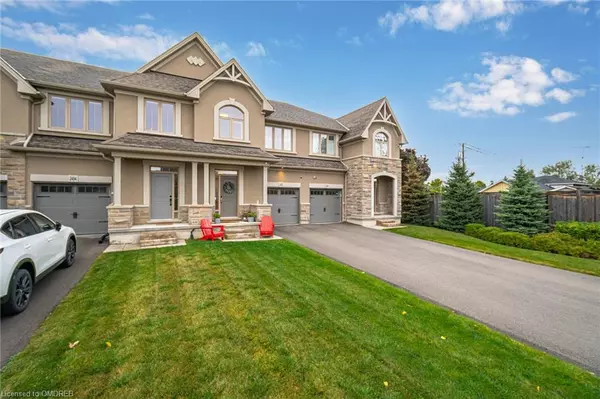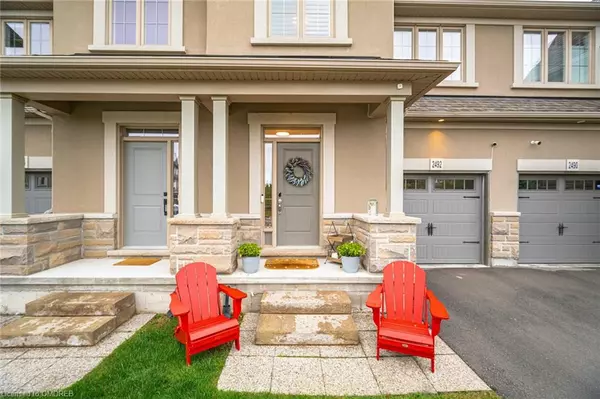
UPDATED:
11/18/2024 05:05 PM
Key Details
Property Type Townhouse
Sub Type Row/Townhouse
Listing Status Active Under Contract
Purchase Type For Rent
Square Footage 1,960 sqft
MLS Listing ID 40663108
Style Two Story
Bedrooms 3
Full Baths 2
Half Baths 1
Abv Grd Liv Area 1,960
Originating Board Oakville
Year Built 2017
Annual Tax Amount $4,203
Property Description
The open concept living space features hardwood flooring on the main level, large windows that flood the home with natural light, and an upgraded kitchen with quartz countertops and newer cabinetry that offers ample storage options for families who love to cook. Brand-new stainless steel appliances come with a bundled service protection plan for added peace of mind.
The second level of the home boasts three generously sized bedrooms, including an oversized primary bedroom with separate his and her walk-in closets. There's also a den that can be used as an office or a cozy reading nook.
Tenant Pays: Cable, Heat, Hydro, Internet, Gas, Snow Removal, Tenant Insurance, Water bill & Minor Repairs. Landlord Pays: Seasonal Weed Control, Seasonal Lawn Mowing, Windows & Gutter Cleaning (once a year in spring), Hot water rental and Kitchen appliance Repairs.
Additional Features: 4 car parking (1 indoor & 3 outdoor), EV Charger slot in the garage, Brand New AC & Furnace installed in 2023-24.
Move-in ready and waiting for you to make it your own!
Location
Province ON
County Halton
Area 1 - Oakville
Zoning Res
Direction dundas/stalybridge/elder lane
Rooms
Basement Full, Unfinished
Kitchen 1
Interior
Interior Features Auto Garage Door Remote(s)
Heating Forced Air
Cooling Central Air
Fireplace No
Window Features Window Coverings
Appliance Built-in Microwave, Dishwasher, Dryer, Gas Stove, Refrigerator, Washer
Laundry In Basement
Exterior
Garage Attached Garage, Garage Door Opener
Garage Spaces 1.0
Waterfront No
Roof Type Asphalt Shing
Lot Frontage 20.51
Lot Depth 113.96
Garage Yes
Building
Lot Description Urban, Greenbelt, Highway Access, Hospital, Major Highway, Place of Worship, Public Transit, Rec./Community Centre, Schools, Shopping Nearby
Faces dundas/stalybridge/elder lane
Foundation Poured Concrete
Sewer Sewer (Municipal)
Water Municipal
Architectural Style Two Story
Structure Type Brick,Stucco
New Construction No
Schools
Elementary Schools Palermo
High Schools Garth Webb
Others
Senior Community No
Tax ID 249262920
Ownership Freehold/None
GET MORE INFORMATION





