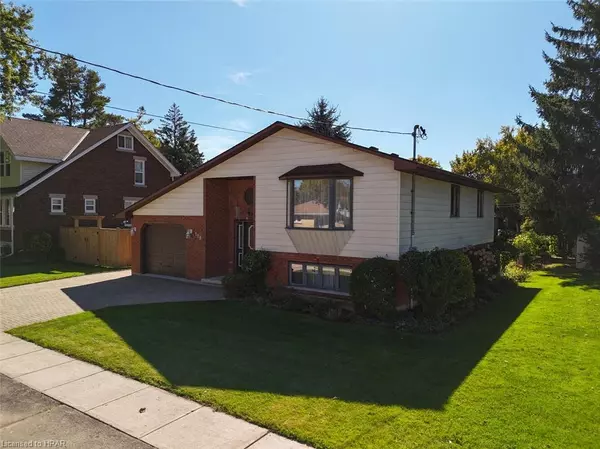
UPDATED:
11/09/2024 05:01 PM
Key Details
Property Type Single Family Home
Sub Type Detached
Listing Status Active
Purchase Type For Sale
Square Footage 1,286 sqft
Price per Sqft $439
MLS Listing ID 40655966
Style Bungalow Raised
Bedrooms 2
Full Baths 2
Half Baths 1
Abv Grd Liv Area 1,286
Originating Board Huron Perth
Year Built 1986
Annual Tax Amount $2,731
Property Description
Location
Province ON
County Perth
Area West Perth
Zoning R2
Direction Trafalgar Street between St. David Street and St. Andrew Street
Rooms
Basement Walk-Up Access, Full, Finished
Kitchen 1
Interior
Interior Features High Speed Internet, Air Exchanger, Auto Garage Door Remote(s), Ceiling Fan(s), Central Vacuum, Water Treatment, Work Bench
Heating Forced Air, Natural Gas
Cooling Central Air
Fireplace No
Appliance Water Heater, Dishwasher, Dryer, Gas Oven/Range, Refrigerator, Washer
Laundry In Basement
Exterior
Exterior Feature Awning(s), Landscaped, Lighting, Private Entrance
Garage Attached Garage, Interlock
Garage Spaces 1.0
Utilities Available Cable Connected, Cell Service, Electricity Connected, Garbage/Sanitary Collection, Natural Gas Connected, Recycling Pickup, Street Lights, Phone Connected
Waterfront No
Roof Type Asphalt Shing
Porch Deck
Lot Frontage 52.8
Garage Yes
Building
Lot Description Urban, Ample Parking, Business Centre, City Lot, Park, Place of Worship, Public Parking, Rec./Community Centre, Schools, Trails
Faces Trafalgar Street between St. David Street and St. Andrew Street
Foundation Poured Concrete
Sewer Sewer (Municipal)
Water Municipal
Architectural Style Bungalow Raised
Structure Type Aluminum Siding,Brick Veneer
New Construction No
Others
Senior Community No
Tax ID 531950083
Ownership Freehold/None
GET MORE INFORMATION





