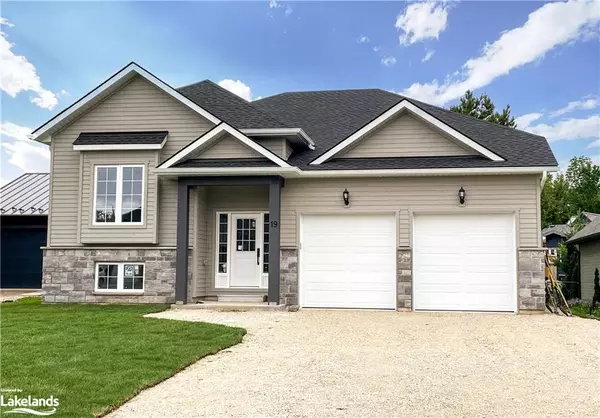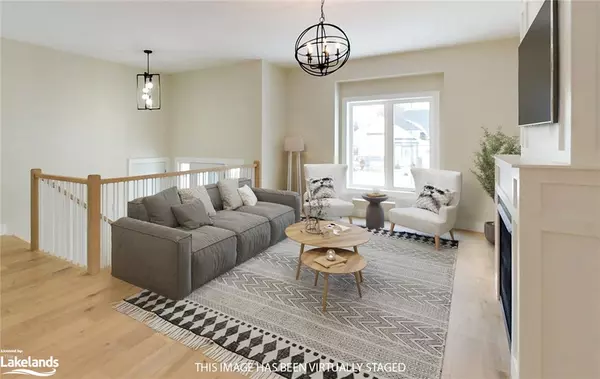UPDATED:
01/16/2025 06:46 PM
Key Details
Property Type Single Family Home
Sub Type Detached
Listing Status Active
Purchase Type For Sale
Square Footage 1,484 sqft
Price per Sqft $807
MLS Listing ID 40660983
Style Bungalow Raised
Bedrooms 5
Full Baths 3
Abv Grd Liv Area 2,866
Originating Board The Lakelands
Year Built 2023
Annual Tax Amount $1,138
Property Sub-Type Detached
Property Description
Location
Province ON
County Grey
Area Meaford
Zoning R1-242-A
Direction Sykes Street to Tim Hortons, South on Coleman Street to Gordon Crescent. Sign on left side.
Rooms
Basement Separate Entrance, Walk-Up Access, Full, Finished, Sump Pump
Kitchen 2
Interior
Interior Features Auto Garage Door Remote(s), Central Vacuum Roughed-in, In-law Capability
Heating Fireplace-Gas, Forced Air, Natural Gas
Cooling Central Air
Fireplaces Number 1
Fireplaces Type Living Room, Gas
Fireplace Yes
Appliance Instant Hot Water, Water Heater Owned, Hot Water Tank Owned
Laundry Laundry Room, Lower Level, Washer Hookup
Exterior
Parking Features Attached Garage, Garage Door Opener, Gravel
Garage Spaces 2.0
Utilities Available Cable Available, Cell Service, Electricity Connected, Garbage/Sanitary Collection, High Speed Internet Avail, Natural Gas Connected, Recycling Pickup, Street Lights, Phone Available
Waterfront Description River/Stream
View Y/N true
View Trees/Woods
Roof Type Fiberglass
Street Surface Paved
Porch Deck
Lot Frontage 59.93
Lot Depth 110.47
Garage Yes
Building
Lot Description Urban, Rectangular, Beach, Greenbelt, Hospital, Library, Marina, Open Spaces, Park, Place of Worship, Quiet Area, School Bus Route, Schools, Shopping Nearby
Faces Sykes Street to Tim Hortons, South on Coleman Street to Gordon Crescent. Sign on left side.
Foundation Poured Concrete
Sewer Sewer (Municipal)
Water Municipal-Metered
Architectural Style Bungalow Raised
Structure Type Stone,Wood Siding
New Construction Yes
Schools
Elementary Schools St. Vincent-Euphrasia Ps, Notre Dame Catholic
High Schools Georgian Bay Community Ss, St. Mary'S High
Others
Senior Community No
Tax ID 371130322
Ownership Freehold/None
Virtual Tour https://vimeo.com/799200801/0e775d8750
GET MORE INFORMATION




