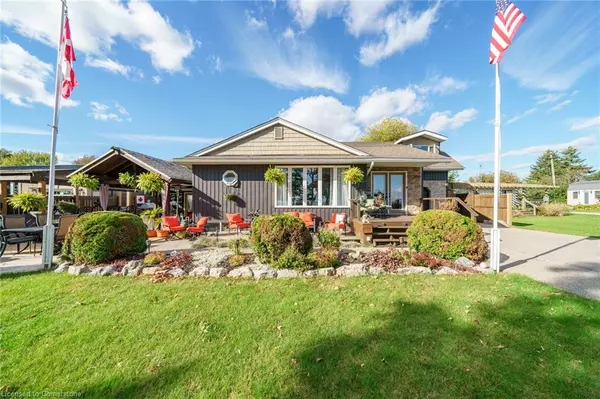
UPDATED:
11/18/2024 07:04 PM
Key Details
Property Type Single Family Home
Sub Type Detached
Listing Status Active
Purchase Type For Sale
Square Footage 2,300 sqft
Price per Sqft $469
MLS Listing ID 40661249
Style Bungalow
Bedrooms 3
Full Baths 3
Abv Grd Liv Area 2,300
Originating Board Hamilton - Burlington
Year Built 1960
Annual Tax Amount $4,787
Lot Size 0.560 Acres
Acres 0.56
Property Description
Location
Province ON
County Haldimand
Area Rainham
Zoning RL
Direction Haldimand Road 12 to West on Lakeshore Road
Rooms
Other Rooms Shed(s)
Basement Full, Finished
Kitchen 1
Interior
Interior Features Auto Garage Door Remote(s), Sauna, Suspended Ceilings, Work Bench
Heating Fireplace-Gas, Forced Air, Natural Gas, Heat Pump
Cooling Central Air, Ductless
Fireplaces Number 1
Fireplaces Type Gas
Fireplace Yes
Window Features Window Coverings
Appliance Water Heater Owned, Dishwasher, Dryer, Hot Water Tank Owned, Microwave, Refrigerator, Stove, Washer
Laundry In Basement
Exterior
Exterior Feature Built-in Barbecue, Landscaped, Lighting, Recreational Area, Year Round Living
Parking Features Attached Garage, Garage Door Opener, Concrete, Interlock
Garage Spaces 1.0
Waterfront Description Lake,Direct Waterfront,Water Access Deeded,Access to Water,Lake Backlot,Lake/Pond
View Y/N true
View Beach, Water
Roof Type Asphalt Shing
Street Surface Paved
Porch Deck, Patio
Garage Yes
Building
Lot Description Rural, Irregular Lot, Paved, Ample Parking, Beach, Other
Faces Haldimand Road 12 to West on Lakeshore Road
Foundation Poured Concrete
Sewer Septic Tank
Water Cistern
Architectural Style Bungalow
Structure Type Metal/Steel Siding,Stone,Vinyl Siding
New Construction No
Others
Senior Community No
Tax ID 382050213
Ownership Freehold/None
GET MORE INFORMATION





