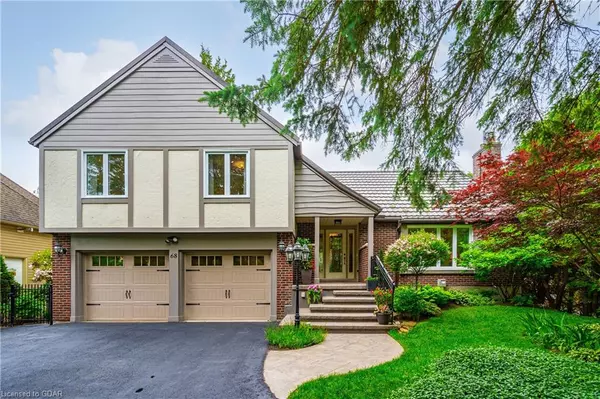
UPDATED:
10/12/2024 08:41 PM
Key Details
Property Type Single Family Home
Sub Type Single Family Residence
Listing Status Active
Purchase Type For Sale
Square Footage 2,711 sqft
Price per Sqft $571
MLS Listing ID 40660373
Style Sidesplit
Bedrooms 4
Full Baths 3
Half Baths 1
Abv Grd Liv Area 3,613
Originating Board Guelph & District
Year Built 1978
Annual Tax Amount $6,029
Lot Size 0.300 Acres
Acres 0.3
Property Description
Location
Province ON
County Wellington
Area Centre Wellington
Zoning R1A-Residential
Direction Located on Water St E. between Bridge St. and Metcalfe St.
Rooms
Basement Full, Finished
Kitchen 1
Interior
Interior Features High Speed Internet, Auto Garage Door Remote(s), Upgraded Insulation, Wet Bar
Heating Fireplace-Gas, Forced Air, Natural Gas, Radiant Floor
Cooling Central Air, Ductless, Wall Unit(s)
Fireplaces Number 4
Fireplaces Type Family Room, Living Room, Gas
Fireplace Yes
Window Features Window Coverings,Skylight(s)
Appliance Bar Fridge, Water Heater, Water Softener, Dishwasher, Dryer, Freezer, Gas Oven/Range, Microwave, Range Hood, Refrigerator, Washer
Laundry Main Level
Exterior
Exterior Feature Balcony
Parking Features Attached Garage, Garage Door Opener, Asphalt
Garage Spaces 2.0
Utilities Available Cable Connected, Electricity Connected, Natural Gas Connected, Phone Connected
Waterfront Description River,Direct Waterfront,Pond,West,River Front,River/Stream
View Y/N true
View River
Roof Type Metal
Porch Deck, Patio, Porch
Lot Frontage 66.0
Lot Depth 175.1
Garage Yes
Building
Lot Description Urban, Rectangular, Greenbelt, Quiet Area, Trails, Other
Faces Located on Water St E. between Bridge St. and Metcalfe St.
Foundation Poured Concrete
Sewer Sewer (Municipal)
Water Municipal
Architectural Style Sidesplit
Structure Type Stucco,Wood Siding,Other
New Construction No
Schools
Elementary Schools St. Mary And Elora Public
High Schools Centre Wellington And Our Lady Of Lourdes
Others
Senior Community false
Tax ID 714110143
Ownership Freehold/None
GET MORE INFORMATION





