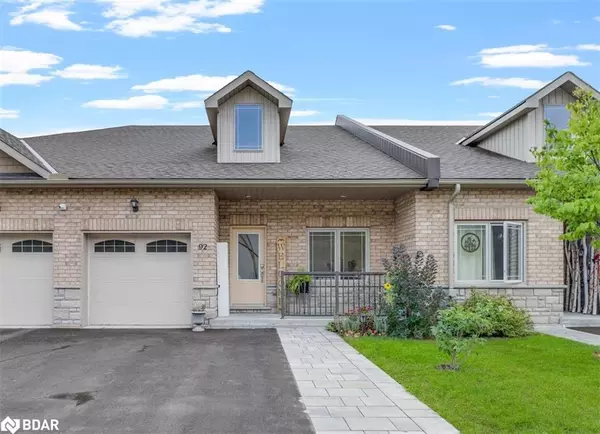
UPDATED:
11/05/2024 07:46 PM
Key Details
Property Type Townhouse
Sub Type Row/Townhouse
Listing Status Active
Purchase Type For Sale
Square Footage 1,282 sqft
Price per Sqft $622
MLS Listing ID 40646772
Style Bungalow
Bedrooms 3
Full Baths 3
HOA Y/N Yes
Abv Grd Liv Area 2,060
Originating Board Barrie
Year Built 2017
Annual Tax Amount $4,451
Property Description
Location
Province ON
County Simcoe County
Area Orillia
Zoning R4-9i
Direction Hwy 11 to Sundial Dr. Left on Laclie St. Right on Danny Dr, to Lucy Lane to Lily Dr.
Rooms
Basement Walk-Out Access, Full, Finished
Kitchen 2
Interior
Interior Features Auto Garage Door Remote(s), In-Law Floorplan
Heating Forced Air, Natural Gas
Cooling Central Air
Fireplace No
Appliance Water Heater, Built-in Microwave, Dishwasher, Dryer, Range Hood, Refrigerator, Stove, Washer
Laundry Main Level
Exterior
Exterior Feature Year Round Living
Garage Attached Garage, Garage Door Opener, Asphalt, Inside Entry
Garage Spaces 1.0
Waterfront No
Roof Type Asphalt Shing
Street Surface Paved
Porch Open, Deck, Porch
Lot Frontage 26.24
Lot Depth 103.36
Garage Yes
Building
Lot Description Urban, Rectangular, Highway Access, Hospital, Landscaped, Major Highway, Place of Worship, Public Transit, Quiet Area, Schools, Shopping Nearby, Skiing, Trails
Faces Hwy 11 to Sundial Dr. Left on Laclie St. Right on Danny Dr, to Lucy Lane to Lily Dr.
Foundation Poured Concrete
Sewer Sewer (Municipal)
Water Municipal
Architectural Style Bungalow
Structure Type Brick
New Construction No
Schools
Elementary Schools Couchiching Heights, Monsignor Lee C.S
High Schools Orillia Secondary School, Patrick Fogarty Catholic S.S.
Others
HOA Fee Include Common Elements,Property Management Fees,Snow Removal,Garbage Removal, Prop Mngmnt Fees, Snow & Grass
Senior Community No
Tax ID 585770280
Ownership Freehold/None
GET MORE INFORMATION





