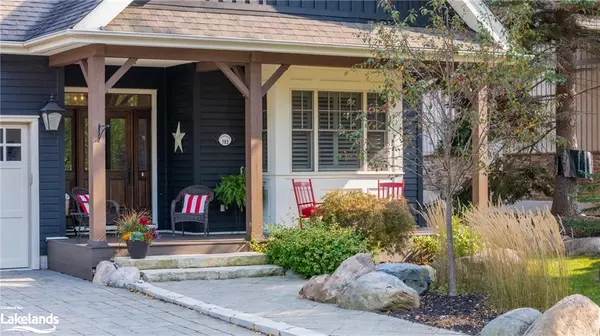
UPDATED:
10/20/2024 07:04 PM
Key Details
Property Type Single Family Home
Sub Type Single Family Residence
Listing Status Active
Purchase Type For Sale
Square Footage 2,253 sqft
Price per Sqft $1,020
MLS Listing ID 40659212
Style Two Story
Bedrooms 5
Full Baths 3
Half Baths 1
Abv Grd Liv Area 3,824
Originating Board The Lakelands
Year Built 2008
Annual Tax Amount $8,524
Lot Size 0.309 Acres
Acres 0.309
Property Description
Location
Province ON
County Grey
Area Blue Mountains
Zoning R1
Direction Hwy 26 West of Thornbury, right on Lora Bay Dr., right at round about right on Hoggard Court
Rooms
Other Rooms Gazebo, Shed(s)
Basement Full, Finished
Kitchen 1
Interior
Interior Features High Speed Internet, Central Vacuum, Auto Garage Door Remote(s), Built-In Appliances
Heating Fireplace-Gas, Forced Air, Natural Gas, Heat Pump
Cooling Central Air
Fireplaces Number 1
Fireplaces Type Gas
Fireplace Yes
Window Features Window Coverings
Appliance Bar Fridge, Water Heater Owned, Dishwasher, Dryer, Microwave, Range Hood, Refrigerator, Stove, Washer
Laundry Laundry Room, Main Level
Exterior
Exterior Feature Landscaped, Lawn Sprinkler System, Lighting, Recreational Area, Year Round Living
Garage Attached Garage, Garage Door Opener, Gravel, Inside Entry
Garage Spaces 2.0
Utilities Available Cable Connected, Cell Service, Electricity Connected, Garbage/Sanitary Collection, Natural Gas Connected, Phone Connected
Waterfront No
Waterfront Description East
Roof Type Asphalt Shing
Porch Deck, Patio, Porch
Lot Frontage 70.0
Lot Depth 193.0
Garage Yes
Building
Lot Description Urban, Beach, Cul-De-Sac, Near Golf Course, Landscaped, Quiet Area, Rec./Community Centre, Shopping Nearby, Skiing, Trails
Faces Hwy 26 West of Thornbury, right on Lora Bay Dr., right at round about right on Hoggard Court
Foundation Poured Concrete
Sewer Sewer (Municipal)
Water Municipal
Architectural Style Two Story
Structure Type Wood Siding
New Construction No
Schools
Elementary Schools Bvcs /Secondary-Gbss
Others
Senior Community false
Tax ID 371300126
Ownership Freehold/None
GET MORE INFORMATION





