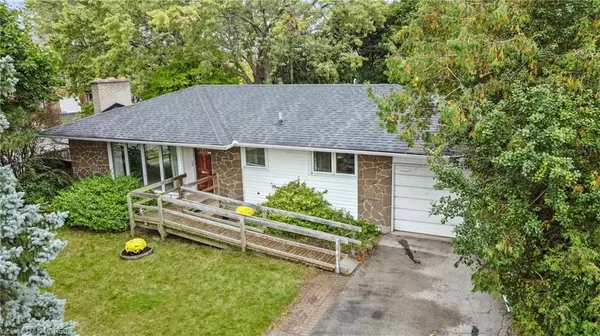
OPEN HOUSE
Sat Nov 23, 2:00pm - 4:00pm
Sun Nov 24, 2:00pm - 4:00pm
UPDATED:
11/20/2024 05:50 PM
Key Details
Property Type Single Family Home
Sub Type Detached
Listing Status Active
Purchase Type For Sale
Square Footage 1,024 sqft
Price per Sqft $1,141
MLS Listing ID 40658864
Style Bungalow
Bedrooms 3
Full Baths 2
Abv Grd Liv Area 1,791
Originating Board Oakville
Annual Tax Amount $5,077
Property Description
Location
Province ON
County Halton
Area 1 - Oakville
Zoning RL7-9
Direction 8th Line to Falgarwood to Gainsborough
Rooms
Basement Full, Finished
Kitchen 1
Interior
Interior Features Other
Heating Forced Air, Natural Gas
Cooling Central Air
Fireplace No
Window Features Window Coverings
Appliance Dishwasher, Dryer, Stove, Washer
Laundry Lower Level
Exterior
Garage Attached Garage
Garage Spaces 1.0
Waterfront No
Roof Type Asphalt Shing
Lot Frontage 62.0
Lot Depth 125.0
Garage Yes
Building
Lot Description Urban, Major Highway, Park, Public Transit, Schools
Faces 8th Line to Falgarwood to Gainsborough
Foundation Poured Concrete
Sewer Sewer (Municipal)
Water Municipal
Architectural Style Bungalow
Structure Type Brick Veneer,Vinyl Siding
New Construction No
Schools
Elementary Schools Falgarwood Ps, Holy Family Ces
High Schools Iroquois Ridge Pss, Holy Trinity Css
Others
Senior Community No
Tax ID 248890041
Ownership Freehold/None
GET MORE INFORMATION





