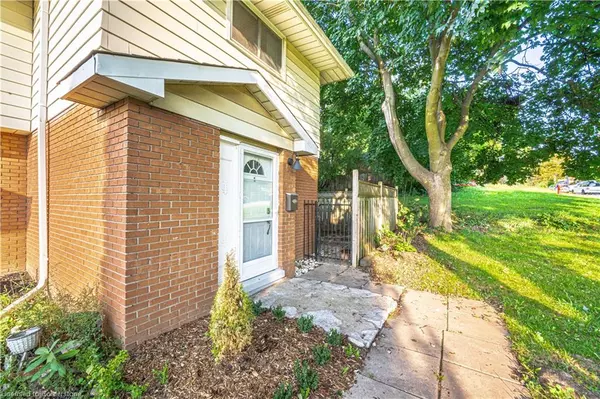
UPDATED:
11/19/2024 03:24 PM
Key Details
Property Type Townhouse
Sub Type Row/Townhouse
Listing Status Active
Purchase Type For Sale
Square Footage 842 sqft
Price per Sqft $671
MLS Listing ID 40658353
Style Two Story
Bedrooms 2
Full Baths 2
HOA Fees $290/mo
HOA Y/N Yes
Abv Grd Liv Area 1,131
Originating Board Hamilton - Burlington
Year Built 1977
Annual Tax Amount $1,909
Property Description
sought-after Mountainside neighborhood of Burlington. This end-unit home boasts approximately 1,273
sqft. of thoughtfully designed finished living space, perfect for first-time buyers, downsizers, or
investors looking for a great location.
Step inside and you'll be greeted by a bright and inviting living space ideal for both relaxation and
entertaining. The kitchen offers a breakfast area and sliding door walk-out to a private fully fenced
backyard—perfect for outdoor dining, gardening, or a safe play area for kids and pets.
One of the highlights of this home is the newly remodeled basement, adding extra finished living space
that can be used as a recreation room, family room, or home office. Basement features a 3-pc bathroom
and laundry space. With two well-sized bedrooms upstairs, along with a spacious 4-pc bathroom. You’ll
have plenty of space to unwind.
This townhouse comes with two dedicated parking spaces, making day-to-day life easy and stress-free.
Located just minutes from parks, schools, shopping, restaurants, downtown Burlington and highways,
this property offers the perfect combination of quiet suburban living with easy access to everything
Burlington has to offer.
Location
Province ON
County Halton
Area 34 - Burlington
Zoning RM2
Direction Guelph Line/Mountainside Dr/ Homewood Dr
Rooms
Basement Full, Finished
Kitchen 1
Interior
Heating Forced Air, Natural Gas
Cooling Central Air
Fireplace No
Window Features Window Coverings
Appliance Water Heater, Dryer, Refrigerator, Stove, Washer
Laundry In Basement
Exterior
Waterfront No
Roof Type Asphalt Shing
Garage No
Building
Lot Description Urban, Beach, City Lot, Near Golf Course, Highway Access, Hospital, Major Highway, Park, Public Transit, Shopping Nearby
Faces Guelph Line/Mountainside Dr/ Homewood Dr
Foundation Concrete Block
Sewer Sewer (Municipal)
Water Municipal
Architectural Style Two Story
Structure Type Aluminum Siding,Brick
New Construction No
Others
HOA Fee Include Insurance,Common Elements,Maintenance Grounds,Roof,Snow Removal,Water,Windows
Senior Community No
Tax ID 079660007
Ownership Condominium
GET MORE INFORMATION





