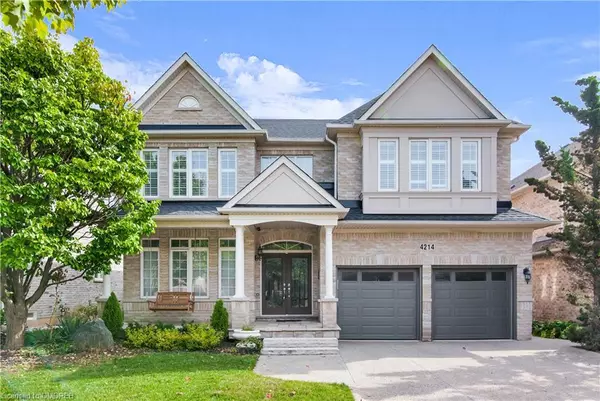
UPDATED:
10/12/2024 08:40 PM
Key Details
Property Type Single Family Home
Sub Type Detached
Listing Status Active
Purchase Type For Sale
Square Footage 3,186 sqft
Price per Sqft $624
MLS Listing ID 40658023
Style Two Story
Bedrooms 6
Full Baths 4
Half Baths 1
Abv Grd Liv Area 3,186
Originating Board Oakville
Annual Tax Amount $9,264
Property Description
Includes: All Electric Light Fixtures, All Mirrors, All Kitchen Appliances, Washer, Dryer (2021), Fridge in Basement, sprinkler system, California Shutters, central Vacuum and Hot Tub (as is).
Location
Province ON
County Halton
Area 35 - Burlington
Zoning R3.2
Direction Walkers Line & Dundas
Rooms
Basement Full, Finished
Kitchen 1
Interior
Interior Features Auto Garage Door Remote(s), Built-In Appliances, Central Vacuum, In-Law Floorplan, Other
Heating Fireplace-Gas, Forced Air, Natural Gas
Cooling Central Air
Fireplace Yes
Window Features Window Coverings
Appliance Range, Oven, Water Heater, Built-in Microwave, Dishwasher, Dryer, Freezer, Gas Stove, Refrigerator, Washer
Exterior
Garage Attached Garage, Garage Door Opener
Garage Spaces 2.0
Waterfront No
Roof Type Asphalt Shing
Lot Frontage 50.03
Lot Depth 121.33
Garage Yes
Building
Lot Description Urban, Library, Major Highway, Park, Public Transit
Faces Walkers Line & Dundas
Foundation Concrete Perimeter
Sewer Sewer (Municipal)
Water Municipal
Architectural Style Two Story
Structure Type Aluminum Siding,Stone
New Construction No
Others
Senior Community No
Tax ID 071822396
Ownership Freehold/None
GET MORE INFORMATION





