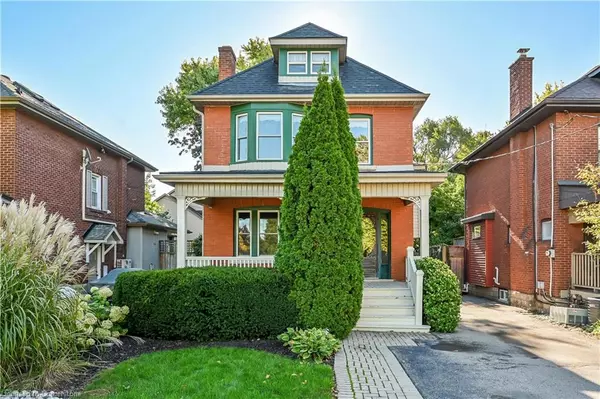
OPEN HOUSE
Sun Nov 24, 2:00pm - 4:00pm
UPDATED:
11/18/2024 03:05 PM
Key Details
Property Type Single Family Home
Sub Type Detached
Listing Status Active
Purchase Type For Sale
Square Footage 1,640 sqft
Price per Sqft $883
MLS Listing ID 40657698
Style 2.5 Storey
Bedrooms 5
Full Baths 2
Abv Grd Liv Area 1,640
Originating Board Hamilton - Burlington
Annual Tax Amount $4,691
Property Description
9' ceilings on the main level and a high basement for the age and style of the house.
The proximity to the downtown amenities and waterfront make it an ideal location.
Location
Province ON
County Halton
Area 31 - Burlington
Zoning R3.2
Direction East of Brant
Rooms
Other Rooms Storage, Workshop
Basement Separate Entrance, Full, Finished
Kitchen 1
Interior
Heating Forced Air, Natural Gas
Cooling Central Air
Fireplaces Number 2
Fireplaces Type Gas, Wood Burning
Fireplace Yes
Appliance Water Heater Owned, Dishwasher, Dryer, Hot Water Tank Owned, Microwave, Refrigerator, Stove, Washer
Exterior
Garage Detached Garage, Asphalt
Fence Fence - Partial
Waterfront No
Roof Type Asphalt Shing
Lot Frontage 38.5
Lot Depth 109.84
Garage Yes
Building
Lot Description Urban, Rectangular, Dog Park, City Lot, Highway Access, Hospital, Landscaped, Library, Major Highway, Park, Place of Worship, Playground Nearby, Public Parking, Public Transit, Rec./Community Centre, Schools
Faces East of Brant
Foundation Block
Sewer Sewer (Municipal)
Water At Lot Line - Municipal Water
Architectural Style 2.5 Storey
Structure Type Brick
New Construction No
Others
Senior Community No
Tax ID 070660006
Ownership Freehold/None
GET MORE INFORMATION





