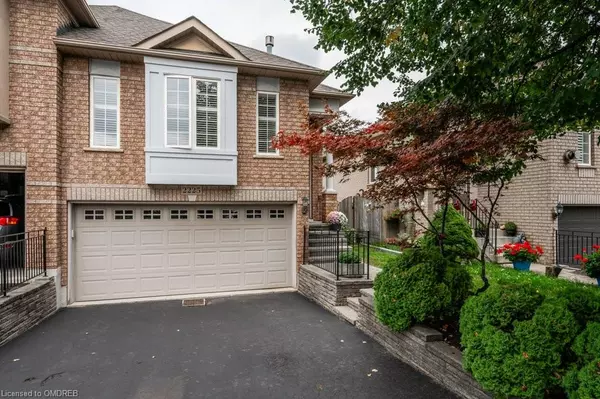
OPEN HOUSE
Sat Nov 23, 2:00pm - 4:00pm
Sun Nov 24, 2:00pm - 4:00pm
UPDATED:
11/21/2024 03:10 PM
Key Details
Property Type Townhouse
Sub Type Row/Townhouse
Listing Status Active
Purchase Type For Sale
Square Footage 1,030 sqft
Price per Sqft $1,066
MLS Listing ID 40656829
Style Bungalow Raised
Bedrooms 3
Full Baths 2
Abv Grd Liv Area 1,655
Originating Board Oakville
Annual Tax Amount $4,194
Property Description
Location
Province ON
County Halton
Area 1 - Oakville
Zoning RM1
Direction Third Line to Warbler rd, right on Hummingbird Way
Rooms
Basement Separate Entrance, Full, Finished
Kitchen 1
Interior
Interior Features None
Heating Forced Air, Natural Gas
Cooling Central Air
Fireplace No
Window Features Window Coverings
Appliance Dishwasher, Dryer, Microwave, Range Hood, Refrigerator, Stove, Washer
Exterior
Garage Attached Garage, Garage Door Opener
Garage Spaces 2.0
Waterfront No
Roof Type Asphalt Shing
Lot Frontage 28.8
Lot Depth 110.14
Garage Yes
Building
Lot Description Urban, Hospital, Library, Marina, Park, Place of Worship, Public Transit, Rec./Community Centre
Faces Third Line to Warbler rd, right on Hummingbird Way
Sewer Sewer (Municipal)
Water Municipal
Architectural Style Bungalow Raised
Structure Type Brick,Concrete
New Construction No
Schools
Elementary Schools West Oak/St Teresa Of Cacutta
High Schools Garth Webb/St Ignatius Of Loyola
Others
Senior Community No
Tax ID 249254312
Ownership Freehold/None
GET MORE INFORMATION





