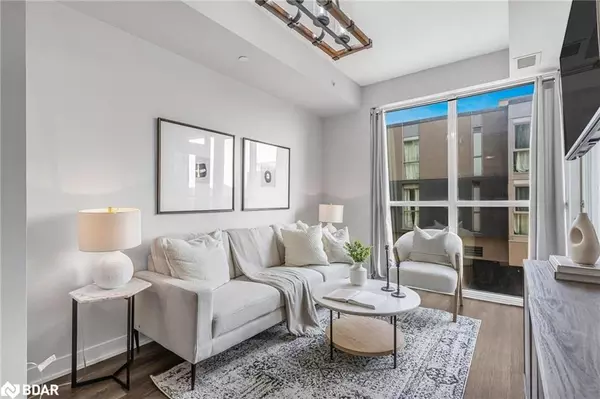
UPDATED:
10/14/2024 08:26 PM
Key Details
Property Type Condo
Sub Type Condo/Apt Unit
Listing Status Active
Purchase Type For Sale
Square Footage 584 sqft
Price per Sqft $898
MLS Listing ID 40657532
Style 1 Storey/Apt
Bedrooms 2
Full Baths 1
HOA Fees $463/mo
HOA Y/N Yes
Abv Grd Liv Area 584
Originating Board Barrie
Annual Tax Amount $2,396
Property Description
Step into this stunning condo at Link 1 by Adi Developments, where modern elegance meets contemporary
convenience. Boasting an open-concept design, this 1-bedroom + den suite features soaring 9-foot
ceilings and floor-to-ceiling windows that flood the space with natural light, showcasing sunset views
of the Escarpment and beyond.
The sleek kitchen is equipped with built-in stainless steel appliances, quartz countertops,
and custom cabinetry, creating the perfect space for culinary adventures. The thoughtfully designed den
offers versatile functionality – ideal as a home office, nursery, or even a dining room. The master
bedroom features a custom closet and direct access to the shared ensuite bathroom, while the entire
home is outfitted with stylish plank laminate flooring.
Enjoy a wealth of amenities including a state-of-the-art fitness center, party room, outdoor terrace
with BBQ facilities.
Location
Province ON
County Halton
Area 35 - Burlington
Direction Dundas St./ Sutton Dr
Rooms
Kitchen 1
Interior
Interior Features Other
Heating Forced Air, Natural Gas
Cooling Central Air
Fireplace No
Window Features Window Coverings
Appliance Dishwasher, Dryer, Refrigerator, Washer
Laundry In-Suite
Exterior
Garage Spaces 1.0
Waterfront No
Waterfront Description River/Stream
Roof Type Asphalt Shing
Porch Open
Garage Yes
Building
Lot Description Urban, Hospital, Park, Public Transit, Schools
Faces Dundas St./ Sutton Dr
Foundation Poured Concrete
Sewer Sewer (Municipal)
Water Municipal
Architectural Style 1 Storey/Apt
Structure Type Block
New Construction No
Others
Senior Community No
Tax ID 259830026
Ownership Condominium
GET MORE INFORMATION





