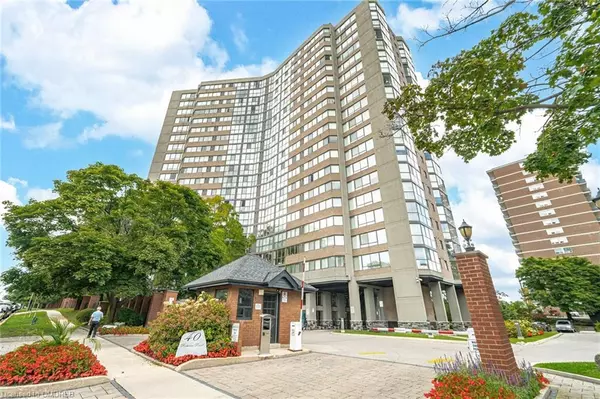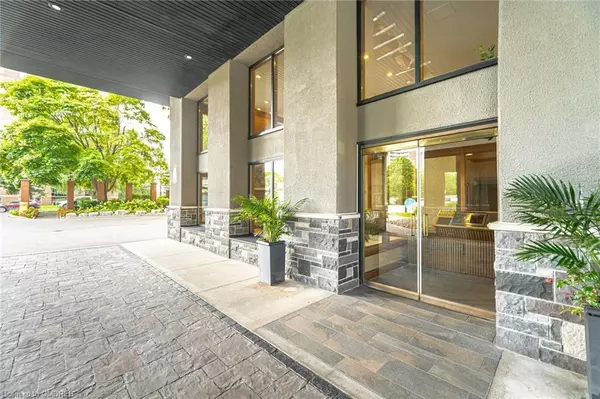
UPDATED:
11/22/2024 06:02 AM
Key Details
Property Type Condo
Sub Type Condo/Apt Unit
Listing Status Active Under Contract
Purchase Type For Sale
Square Footage 1,350 sqft
Price per Sqft $540
MLS Listing ID 40658020
Style 1 Storey/Apt
Bedrooms 2
Full Baths 2
HOA Fees $1,096/mo
HOA Y/N Yes
Abv Grd Liv Area 1,350
Originating Board Oakville
Annual Tax Amount $2,265
Property Description
The building offers top-notch amenities, including tennis courts, a pool, sauna, and gym. Ideally situated near parks, schools, shopping, and transportation, this suite combines both comfort and convenience. With its generous layout, park-like views, and prime location, this is a rare opportunity for a feel-good home.
Location
Province ON
County Toronto
Area Tw09 - Toronto West
Zoning R1
Direction Eglington And Scarlett
Rooms
Kitchen 1
Interior
Interior Features Other
Heating Electric, Heat Pump
Cooling Central Air
Fireplace No
Window Features Window Coverings
Appliance Built-in Microwave, Dishwasher, Dryer, Gas Oven/Range, Microwave, Refrigerator, Stove, Washer
Laundry In-Suite
Exterior
Garage Garage Door Opener
Garage Spaces 1.0
Waterfront No
Roof Type Flat
Garage Yes
Building
Lot Description Urban, Ample Parking, Near Golf Course, Highway Access, Landscaped, Major Highway, Open Spaces, Park, Place of Worship, Playground Nearby, Public Parking, Public Transit, Quiet Area, Schools, Visual Exposure, Other
Faces Eglington And Scarlett
Sewer Sewer (Municipal)
Water Municipal
Architectural Style 1 Storey/Apt
Structure Type Brick,Stone
New Construction No
Others
Senior Community No
Tax ID 116580038
Ownership Condominium
GET MORE INFORMATION





