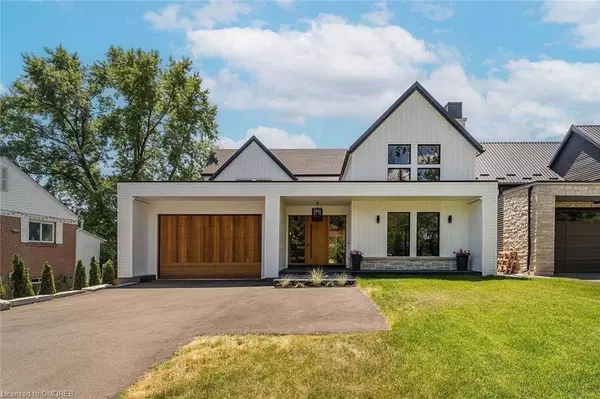
UPDATED:
10/12/2024 08:40 PM
Key Details
Property Type Single Family Home
Sub Type Detached
Listing Status Active
Purchase Type For Sale
Square Footage 6,126 sqft
Price per Sqft $765
MLS Listing ID 40657987
Style Two Story
Bedrooms 5
Full Baths 4
Half Baths 1
Abv Grd Liv Area 6,126
Originating Board Oakville
Annual Tax Amount $21,097
Property Description
Location
Province ON
County Halton
Area 1 - Oakville
Zoning RL3 sp:1
Direction Fourth Line/Pinegrove Rd
Rooms
Basement Full, Unfinished
Kitchen 1
Interior
Interior Features Other
Heating Forced Air, Natural Gas
Cooling Central Air
Fireplace No
Exterior
Garage Attached Garage, Built-In
Garage Spaces 2.0
Waterfront No
Waterfront Description Lake/Pond
Roof Type Asphalt Shing
Lot Frontage 60.0
Lot Depth 272.6
Garage Yes
Building
Lot Description Urban, Major Highway, Schools, Trails, Other
Faces Fourth Line/Pinegrove Rd
Foundation Poured Concrete
Sewer Sewer (Municipal)
Water Municipal
Architectural Style Two Story
Structure Type Stone,Wood Siding
New Construction No
Others
Senior Community No
Tax ID 248470093
Ownership Freehold/None
GET MORE INFORMATION





