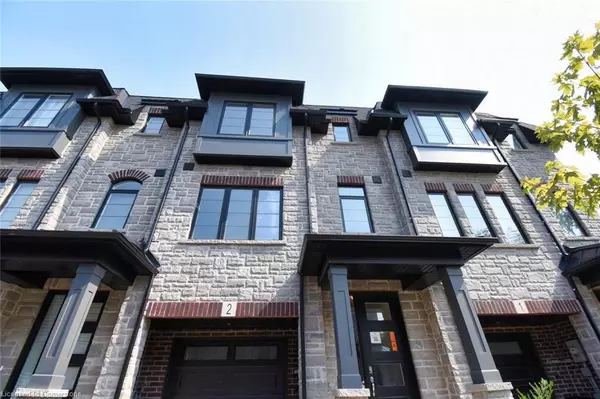
UPDATED:
10/29/2024 06:38 PM
Key Details
Property Type Townhouse
Sub Type Row/Townhouse
Listing Status Active
Purchase Type For Sale
Square Footage 1,935 sqft
Price per Sqft $473
MLS Listing ID XH4207018
Style 3 Storey
Bedrooms 3
Full Baths 2
Half Baths 2
HOA Fees $210/mo
HOA Y/N Yes
Abv Grd Liv Area 1,935
Originating Board Hamilton - Burlington
Year Built 2024
Annual Tax Amount $3,356
Property Description
Welcome to this stunning 3-storey, 1,935 sq. ft. townhouse offering 3 bedrooms, 2 full baths, and 2 half baths. Enjoy approx. $24,000 in designer features, including a convenient exterior door from the house to the garage and an additional powder room on the ground floor. The bedroom level boasts a laundry room equipped with a stackable washer and dryer for added convenience. The ground and living areas feature upgraded luxury vinyl plank flooring, paired with modern trim, doors, and hardware.
The open-concept kitchen is a chef's dream, with upgraded two-toned cabinetry, an extended height upper cabinet, a deep fridge cabinet, and a beautiful breakfast bar. Stay comfortable year-round with a high-efficiency, 3-zoned HRV air conditioner and tankless water heater (rental/maintenance program with BCOS Ltd.). Neutral colour selections throughout allow for easy customization.
Step out onto the fenced backyard via the patio door for added outdoor space. Easy showings and immediate closing available. Don’t miss this exceptional opportunity!
Location
Province ON
County Hamilton
Area 42 - Ancaster
Zoning Residential
Direction Wilson Street West
Rooms
Basement None
Kitchen 1
Interior
Interior Features None
Heating Forced Air, Natural Gas
Cooling Central Air
Fireplace No
Appliance Dishwasher, Dryer, Microwave, Refrigerator, Stove, Washer
Laundry In-Suite
Exterior
Garage Attached Garage, Owned, Other
Garage Spaces 1.0
Waterfront No
Roof Type Asphalt Shing
Lot Frontage 19.69
Lot Depth 90.55
Garage Yes
Building
Lot Description Urban, Rectangular, Near Golf Course, Library, Park, Place of Worship, Public Transit, Rec./Community Centre, Schools
Faces Wilson Street West
Foundation Poured Concrete
Sewer Sewer (Municipal)
Water Municipal
Architectural Style 3 Storey
Level or Stories 3
Structure Type Brick,Stone,Vinyl Siding
New Construction No
Schools
Elementary Schools St. Joachim Roman Catholic; Frank Panabaker North
High Schools Bishop Tonnos Catholic; Ancaster High
Others
HOA Fee Include Common Elements
Senior Community No
Tax ID 174290575
Ownership Condominium
GET MORE INFORMATION





