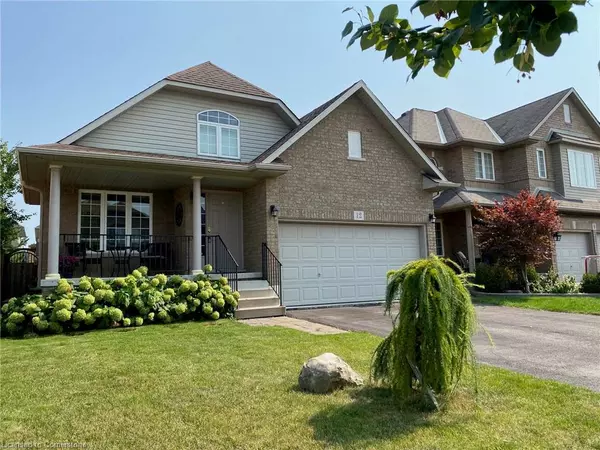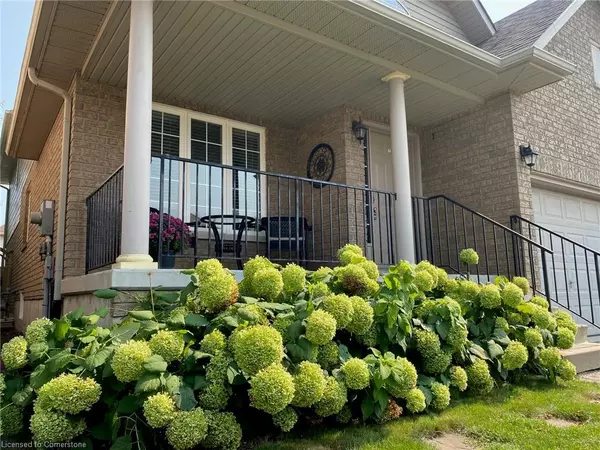UPDATED:
01/06/2025 05:46 AM
Key Details
Property Type Single Family Home
Sub Type Detached
Listing Status Active
Purchase Type For Sale
Square Footage 1,795 sqft
Price per Sqft $501
MLS Listing ID XH4206788
Style Backsplit
Bedrooms 3
Full Baths 2
Abv Grd Liv Area 1,795
Originating Board Hamilton - Burlington
Year Built 2007
Annual Tax Amount $5,880
Property Description
Location
Province ON
County Hamilton
Area 50 - Stoney Creek
Direction Rymal Rd. to Fletcher Rd. Right on Pinehill Drive, Right onto Silverspring Cres.
Rooms
Other Rooms Shed(s)
Basement Full, Finished
Kitchen 1
Interior
Heating Forced Air, Natural Gas
Fireplace No
Laundry In-Suite
Exterior
Parking Features Attached Garage, Asphalt
Garage Spaces 2.0
Pool None
Roof Type Asphalt Shing
Lot Frontage 40.03
Lot Depth 100.07
Garage Yes
Building
Lot Description Urban, Rectangular, Park, Place of Worship, Public Transit, Quiet Area, Schools
Faces Rymal Rd. to Fletcher Rd. Right on Pinehill Drive, Right onto Silverspring Cres.
Foundation Poured Concrete
Sewer Sewer (Municipal)
Water Municipal
Architectural Style Backsplit
Structure Type Brick,Vinyl Siding
New Construction No
Schools
Elementary Schools Our Lady Of Assumption Shannen Koostacin Public
High Schools Bishop Ryan (Br) Saltfleet Public
Others
Senior Community No
Tax ID 173850901
Ownership Freehold/None
GET MORE INFORMATION




