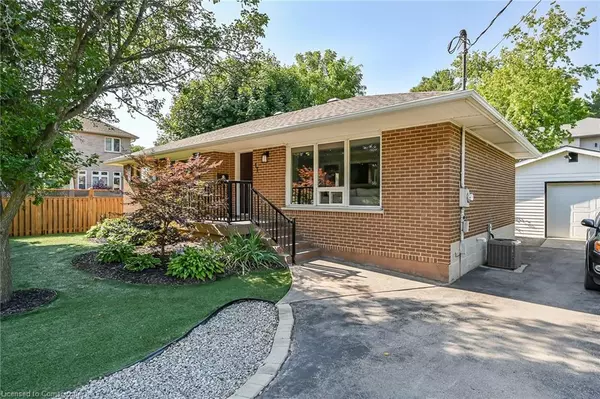
OPEN HOUSE
Sun Nov 24, 2:00pm - 4:00pm
UPDATED:
11/20/2024 05:50 PM
Key Details
Property Type Single Family Home
Sub Type Detached
Listing Status Active
Purchase Type For Sale
Square Footage 1,143 sqft
Price per Sqft $804
MLS Listing ID XH4205380
Style Bungalow
Bedrooms 4
Full Baths 2
Half Baths 1
Abv Grd Liv Area 1,143
Originating Board Hamilton - Burlington
Annual Tax Amount $5,646
Property Description
Location
Province ON
County Hamilton
Area 42 - Ancaster
Direction Fiddlers Green to Douglas
Rooms
Basement Separate Entrance, Full, Partially Finished
Kitchen 1
Interior
Heating Forced Air, Natural Gas
Fireplace No
Exterior
Garage Detached Garage, Asphalt
Garage Spaces 1.5
Pool None
Waterfront No
Roof Type Asphalt Shing
Lot Frontage 76.0
Lot Depth 98.0
Garage Yes
Building
Lot Description Urban, Rectangular
Faces Fiddlers Green to Douglas
Foundation Concrete Block
Sewer Sewer (Municipal)
Water Municipal
Architectural Style Bungalow
Structure Type Brick
New Construction No
Schools
Elementary Schools St. Joachim, Frank Panabaker
High Schools Bishop Tonnos, Ancaster High
Others
Senior Community No
Tax ID 174350095
Ownership Freehold/None
GET MORE INFORMATION





