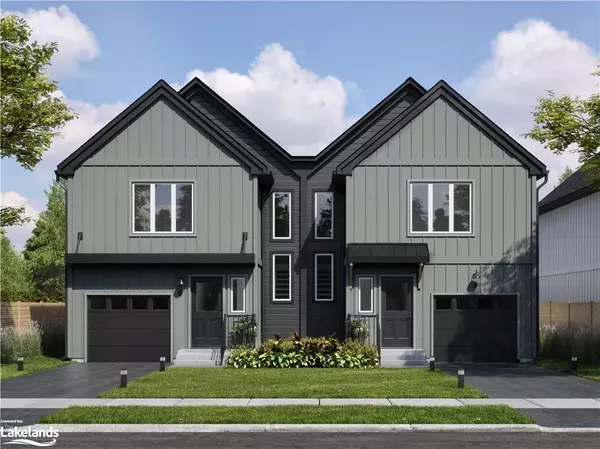
UPDATED:
10/22/2024 05:24 PM
Key Details
Property Type Single Family Home
Sub Type Single Family Residence
Listing Status Active
Purchase Type For Sale
Square Footage 1,537 sqft
Price per Sqft $472
MLS Listing ID 40652236
Style Two Story
Bedrooms 3
Full Baths 2
Half Baths 1
Abv Grd Liv Area 1,537
Originating Board The Lakelands
Property Description
Location
Province ON
County Grey
Area Meaford
Zoning R4-285-A
Direction HWY 26 TO EQUALITY DRIVE
Rooms
Basement Full, Unfinished
Kitchen 1
Interior
Interior Features Air Exchanger
Heating Forced Air, Natural Gas, Gas Hot Water
Cooling None
Fireplace No
Appliance Water Heater
Laundry Inside, Laundry Closet
Exterior
Garage Attached Garage
Garage Spaces 1.0
Waterfront No
Roof Type Fiberglass
Lot Frontage 26.11
Lot Depth 144.52
Garage Yes
Building
Lot Description Urban, Near Golf Course, Hospital, Library, Park, Place of Worship, School Bus Route, Schools, Shopping Nearby, Skiing
Faces HWY 26 TO EQUALITY DRIVE
Foundation Concrete Perimeter
Sewer Sewer (Municipal)
Water Municipal-Metered
Architectural Style Two Story
Structure Type Vinyl Siding
New Construction No
Others
Senior Community No
Tax ID 371050199
Ownership Freehold/None
GET MORE INFORMATION





