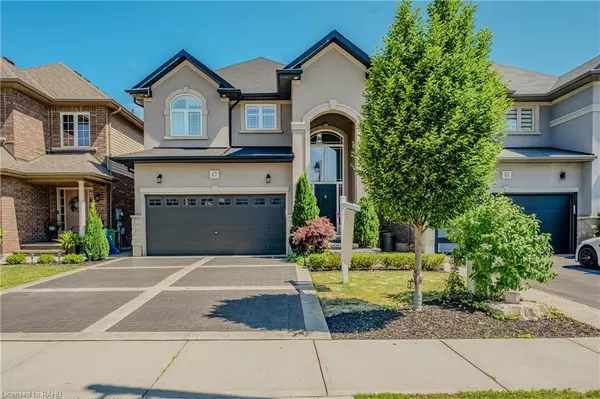
UPDATED:
10/16/2024 05:51 AM
Key Details
Property Type Single Family Home
Sub Type Detached
Listing Status Active
Purchase Type For Sale
Square Footage 1,691 sqft
Price per Sqft $590
MLS Listing ID XH4188989
Style Two Story
Bedrooms 3
Full Baths 3
Half Baths 1
Abv Grd Liv Area 1,691
Originating Board Hamilton - Burlington
Annual Tax Amount $5,372
Property Description
Location
Province ON
County Hamilton
Area 50 - Stoney Creek
Direction Bellagio, right to Keystone and left to Whistler
Rooms
Basement Full, Finished
Kitchen 1
Interior
Heating Forced Air, Natural Gas
Fireplace No
Laundry In-Suite
Exterior
Parking Features Attached Garage, Concrete
Garage Spaces 2.0
Pool None
Roof Type Asphalt Shing
Lot Frontage 32.81
Lot Depth 98.43
Garage Yes
Building
Lot Description Urban, Square, Park, Schools
Faces Bellagio, right to Keystone and left to Whistler
Foundation Concrete Block
Sewer Sewer (Municipal)
Water Municipal
Architectural Style Two Story
Level or Stories 2
New Construction No
Schools
Elementary Schools Shannen Koostachin Our Lady Of The Assumption
High Schools Saltfleet Ps Bishop Ryan
Others
Senior Community No
Tax ID 173851984
Ownership Freehold/None
GET MORE INFORMATION





