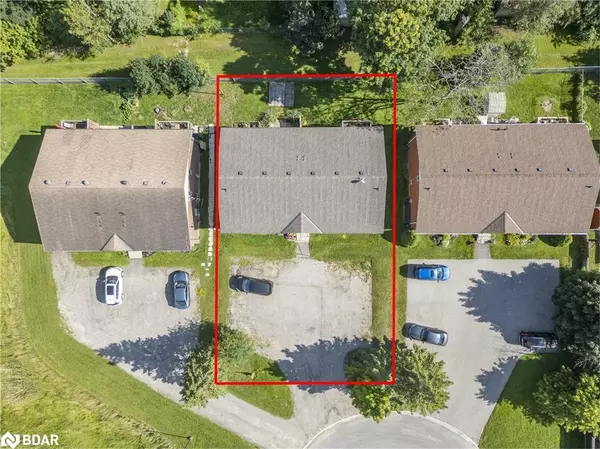
UPDATED:
10/29/2024 04:29 PM
Key Details
Property Type Multi-Family
Sub Type Multi-4 Unit
Listing Status Active
Purchase Type For Sale
Square Footage 5,000 sqft
Price per Sqft $255
MLS Listing ID 40655835
Bedrooms 8
Abv Grd Liv Area 5,000
Originating Board Barrie
Year Built 1989
Annual Tax Amount $4,407
Property Description
Location
Province ON
County Dufferin
Area Shelburne
Zoning R1
Direction Hwy 89 (Main St. E) turn right or North on James St. N. pass First Ave. E. turn right or East on Sarah Court by Giant Tiger Plaza
Rooms
Basement None
Kitchen 0
Interior
Interior Features None
Heating Baseboard, Electric
Cooling Other
Fireplace No
Appliance Dryer, Refrigerator, Stove, Washer
Laundry In-Suite
Exterior
Waterfront No
Roof Type Asphalt Shing
Lot Frontage 68.91
Garage No
Building
Lot Description Rectangular, Cul-De-Sac, City Lot, Park, Place of Worship, Rec./Community Centre, Shopping Nearby
Faces Hwy 89 (Main St. E) turn right or North on James St. N. pass First Ave. E. turn right or East on Sarah Court by Giant Tiger Plaza
Story 2
Foundation Poured Concrete
Sewer Sewer (Municipal)
Water Municipal
Level or Stories 2
Structure Type Brick,Vinyl Siding
New Construction No
Schools
Elementary Schools Glenbrook Elementary School
High Schools Centre Dufferin District High School
Others
Senior Community false
Tax ID 341340124
Ownership Freehold/None
GET MORE INFORMATION





