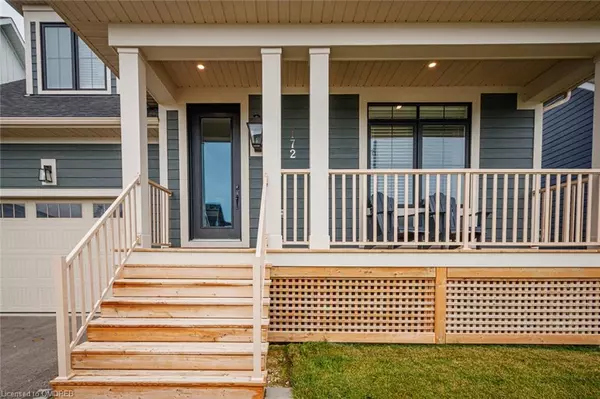
UPDATED:
10/12/2024 08:39 PM
Key Details
Property Type Single Family Home
Sub Type Detached
Listing Status Active
Purchase Type For Rent
Square Footage 3,650 sqft
MLS Listing ID 40656472
Style Two Story
Bedrooms 6
Full Baths 4
Half Baths 1
Abv Grd Liv Area 3,650
Originating Board Oakville
Year Built 2021
Annual Tax Amount $5,740
Property Description
Location
Province ON
County Grey
Area Blue Mountains
Zoning R1-3-62
Direction Grey rd 19 to Crosswinds
Rooms
Basement Full, Finished
Kitchen 1
Interior
Interior Features Central Vacuum, Auto Garage Door Remote(s), Built-In Appliances, Ceiling Fan(s)
Heating Forced Air
Cooling Central Air
Fireplaces Number 1
Fireplaces Type Family Room, Gas
Fireplace Yes
Appliance Bar Fridge, Built-in Microwave, Dishwasher, Dryer, Gas Oven/Range, Gas Stove, Range Hood, Refrigerator, Washer
Exterior
Garage Attached Garage, Garage Door Opener
Garage Spaces 2.0
Waterfront No
Roof Type Asphalt Shing
Lot Frontage 48.0
Lot Depth 102.0
Garage Yes
Building
Lot Description Urban, Pie Shaped Lot, Shopping Nearby, Skiing, Trails
Faces Grey rd 19 to Crosswinds
Foundation Concrete Perimeter
Sewer Sewer (Municipal)
Water Municipal
Architectural Style Two Story
Structure Type Wood Siding
New Construction No
Others
Senior Community No
Tax ID 371471035
Ownership Freehold/None
GET MORE INFORMATION





