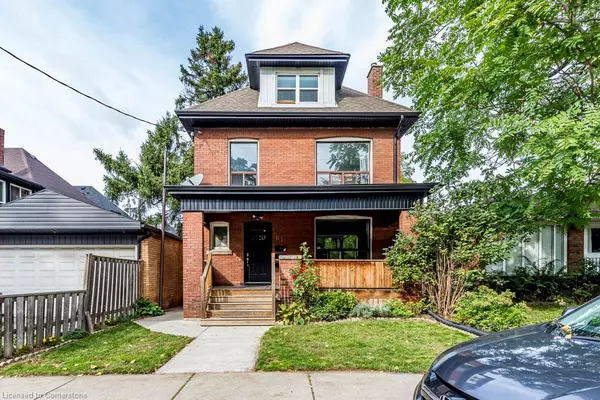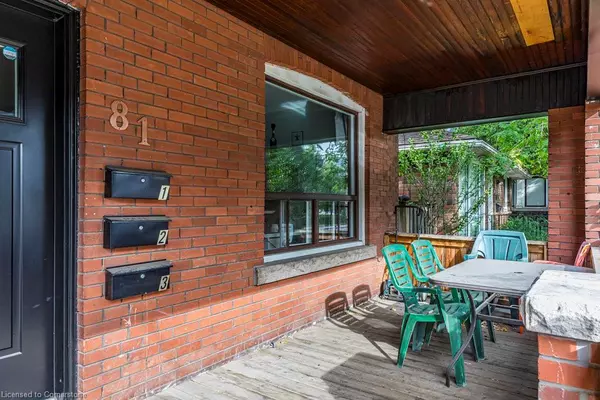
UPDATED:
11/20/2024 12:38 AM
Key Details
Property Type Single Family Home
Sub Type Detached
Listing Status Active Under Contract
Purchase Type For Sale
Square Footage 2,042 sqft
Price per Sqft $340
MLS Listing ID 40656961
Style 2.5 Storey
Bedrooms 5
Full Baths 4
Abv Grd Liv Area 2,873
Originating Board Hamilton - Burlington
Year Built 1920
Annual Tax Amount $4,366
Property Description
Location
Province ON
County Hamilton
Area 20 - Hamilton Centre
Zoning C
Direction Between Main St E and King St E.
Rooms
Basement Separate Entrance, Full, Finished, Sump Pump
Kitchen 3
Interior
Interior Features In-Law Floorplan, Separate Hydro Meters
Heating Natural Gas, Radiant
Cooling Window Unit(s)
Fireplace No
Laundry In Basement, In-Suite, Lower Level, Main Level, Multiple Locations, Upper Level
Exterior
Garage Gravel
Utilities Available Cable Available, Electricity Connected, Garbage/Sanitary Collection, High Speed Internet Avail, Natural Gas Connected, Recycling Pickup, Street Lights, Phone Available
Waterfront No
Roof Type Asphalt Shing
Porch Deck, Porch
Lot Frontage 29.25
Lot Depth 92.25
Garage No
Building
Lot Description Urban, Rectangular, City Lot, Hospital, Library, Place of Worship, Public Parking, Public Transit, Rec./Community Centre, Schools
Faces Between Main St E and King St E.
Foundation Concrete Block, Stone
Sewer Sewer (Municipal)
Water Municipal, Municipal-Metered
Architectural Style 2.5 Storey
Structure Type Brick,Vinyl Siding
New Construction No
Others
Senior Community No
Tax ID 172100245
Ownership Freehold/None
GET MORE INFORMATION





