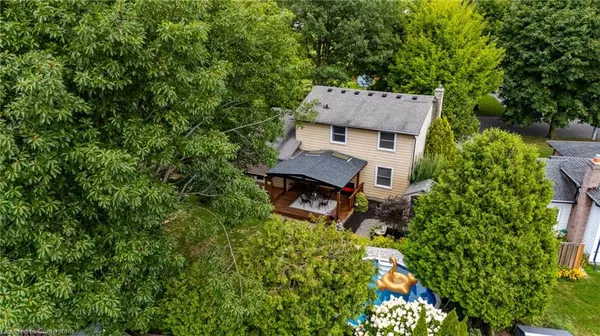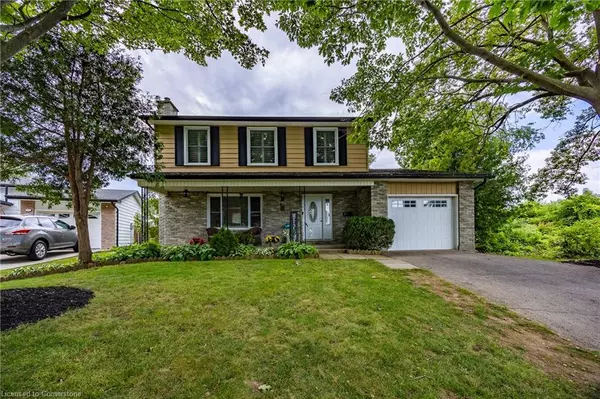
UPDATED:
11/10/2024 05:06 AM
Key Details
Property Type Single Family Home
Sub Type Detached
Listing Status Active
Purchase Type For Sale
Square Footage 1,673 sqft
Price per Sqft $409
MLS Listing ID 40655590
Style Two Story
Bedrooms 3
Full Baths 2
Half Baths 1
Abv Grd Liv Area 1,673
Originating Board Simcoe
Year Built 1977
Annual Tax Amount $4,029
Property Description
the LCBO, schools, and numerous parks. Welcome to 7 Judd Drive, upon entering this 3 bedroom 2 story home, you'll be greeted by a spacious foyer that leads to the main floor living room and large eat-in kitchen perfect for entertaining. Nearby, there's a 2-piece powder room and a family room with patio doors opening to the rear yard, complemented by a natural gas fireplace for cozy evenings in. The second floor features a 3pc bath with glass/tile shower, three bedrooms including a primary bedroom with an ensuite bath featuring a glass/tile shower and stand alone tub.The lower level offers a large utility room/laundry area and space for a workshop. Additionally, the basement includes a generous rec room with a gas fireplace and a den. This well-maintained home is a must-see. Check out the
virtual tour and book your private showing today.
Location
Province ON
County Norfolk
Area Town Of Simcoe
Zoning R1-B
Direction From Donly Drive: Turn Left on Crestlynn, turn Left onto Judd Drive
Rooms
Basement Full, Partially Finished, Sump Pump
Kitchen 1
Interior
Interior Features Auto Garage Door Remote(s)
Heating Fireplace(s), Forced Air, Natural Gas
Cooling Central Air
Fireplaces Number 2
Fireplaces Type Family Room, Gas, Other
Fireplace Yes
Window Features Window Coverings
Appliance Built-in Microwave, Dishwasher, Dryer, Gas Stove, Refrigerator, Washer
Exterior
Exterior Feature Landscaped
Garage Attached Garage, Garage Door Opener, Asphalt
Garage Spaces 1.0
Fence Full
Pool Above Ground
Utilities Available Electricity Connected, Fibre Optics, Garbage/Sanitary Collection, High Speed Internet Avail, Recycling Pickup
Waterfront No
Roof Type Shingle
Porch Deck, Porch
Lot Frontage 42.65
Garage Yes
Building
Lot Description Urban, Irregular Lot, Near Golf Course, Hospital, Library, Park, Place of Worship, Quiet Area, Rec./Community Centre, Schools, Shopping Nearby
Faces From Donly Drive: Turn Left on Crestlynn, turn Left onto Judd Drive
Foundation Poured Concrete
Sewer Sewer (Municipal)
Water Municipal-Metered
Architectural Style Two Story
Structure Type Aluminum Siding,Brick
New Construction No
Schools
Elementary Schools Lynndale Heights, St. Joseph'S
High Schools Holy Trinity, Simcoe Composite
Others
Senior Community No
Tax ID 502330103
Ownership Freehold/None
GET MORE INFORMATION





