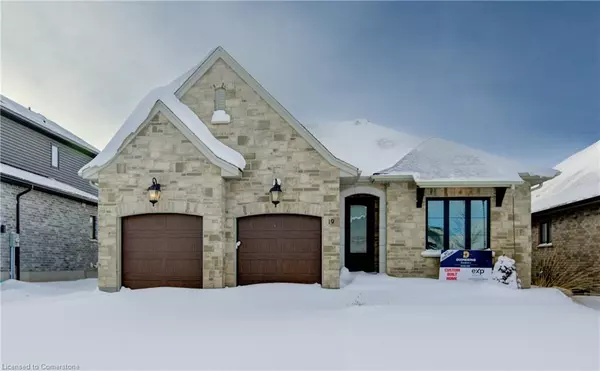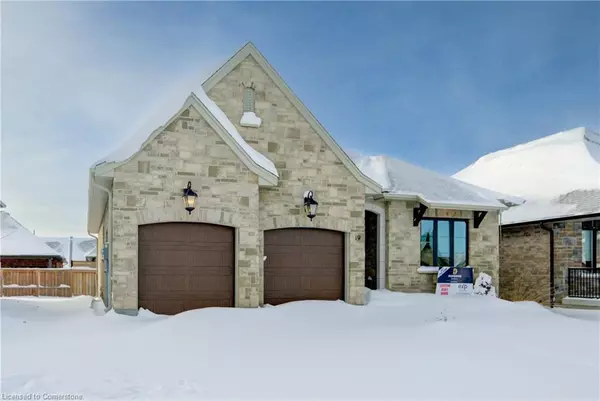OPEN HOUSE
Sat Jan 18, 1:00pm - 3:00pm
UPDATED:
01/16/2025 02:56 PM
Key Details
Property Type Single Family Home
Sub Type Single Family Residence
Listing Status Active
Purchase Type For Sale
Square Footage 1,725 sqft
Price per Sqft $637
MLS Listing ID 40655128
Style Bungalow
Bedrooms 5
Full Baths 3
Abv Grd Liv Area 2,867
Originating Board Waterloo Region
Year Built 2023
Annual Tax Amount $1,067
Property Description
Location
Province ON
County Wellington
Area Mapleton
Zoning R1C(H)
Direction Main St to Bedell Dr to Carriage Crossing
Rooms
Basement Full, Finished, Sump Pump
Kitchen 1
Interior
Interior Features Air Exchanger, Auto Garage Door Remote(s), Upgraded Insulation, Ventilation System
Heating Electric, Forced Air, Heat Pump
Cooling Central Air, Energy Efficient
Fireplaces Number 1
Fireplaces Type Electric, Living Room
Fireplace Yes
Appliance Water Heater Owned, Water Softener, Dishwasher, Hot Water Tank Owned, Refrigerator, Stove
Laundry In Area, Laundry Room, Main Level
Exterior
Exterior Feature Landscaped, Lighting, Year Round Living
Parking Features Attached Garage
Garage Spaces 2.0
Utilities Available At Lot Line-Gas, Cell Service, Electricity Connected, Fibre Optics, Recycling Pickup, Street Lights, Underground Utilities
Roof Type Asphalt Shing
Porch Patio, Porch
Lot Frontage 49.87
Lot Depth 108.27
Garage Yes
Building
Lot Description Urban, Rectangular, Landscaped, Library, Place of Worship, Quiet Area, Rec./Community Centre, School Bus Route, Schools
Faces Main St to Bedell Dr to Carriage Crossing
Foundation Poured Concrete
Sewer Sewer (Municipal)
Water Municipal-Metered
Architectural Style Bungalow
Structure Type Brick,Stone
New Construction Yes
Schools
Elementary Schools Drayton Heights Public School
High Schools Norwell District Secondary School
Others
Senior Community false
Tax ID 714740507
Ownership Freehold/None
GET MORE INFORMATION




