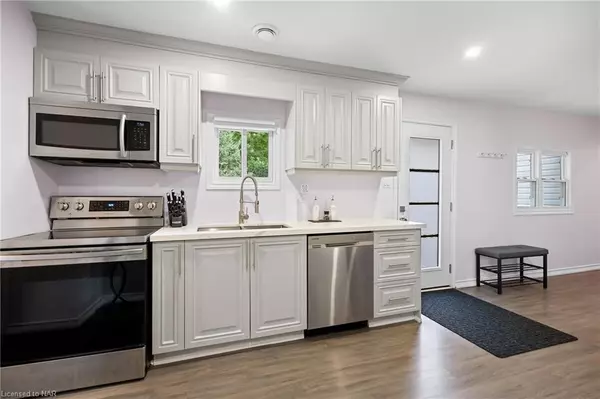
UPDATED:
11/20/2024 05:43 AM
Key Details
Property Type Single Family Home
Sub Type Detached
Listing Status Active
Purchase Type For Sale
Square Footage 1,359 sqft
Price per Sqft $386
MLS Listing ID 40655637
Style Bungalow
Bedrooms 3
Full Baths 4
Abv Grd Liv Area 1,359
Originating Board Niagara
Annual Tax Amount $2,348
Property Description
Location
Province ON
County Niagara
Area Fort Erie
Zoning ND
Direction Dominion Rd to Burleigh go south and is on corner of Grove.
Rooms
Basement None
Kitchen 1
Interior
Interior Features None
Heating Forced Air, Natural Gas
Cooling None
Fireplace No
Exterior
Waterfront No
Waterfront Description Lake Privileges
Roof Type Asphalt Shing
Lot Frontage 40.0
Lot Depth 120.0
Garage No
Building
Lot Description Urban, Beach, Near Golf Course, Park, School Bus Route, Trails
Faces Dominion Rd to Burleigh go south and is on corner of Grove.
Foundation Poured Concrete
Sewer Sewer (Municipal)
Water Municipal
Architectural Style Bungalow
Structure Type Concrete,Vinyl Siding
New Construction No
Schools
Elementary Schools John Brant
High Schools Gfess
Others
Senior Community No
Tax ID 641980051
Ownership Freehold/None
GET MORE INFORMATION





