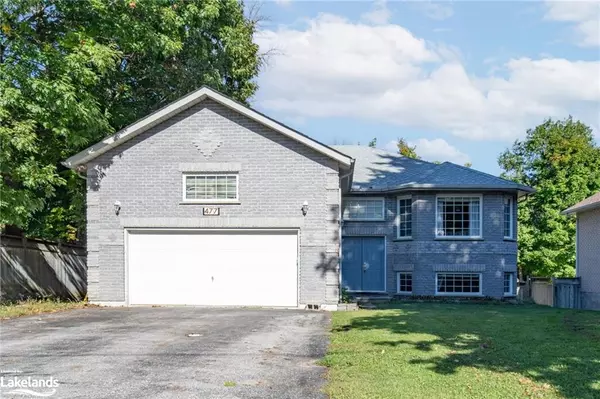
UPDATED:
10/12/2024 08:39 PM
Key Details
Property Type Single Family Home
Sub Type Detached
Listing Status Active
Purchase Type For Sale
Square Footage 1,600 sqft
Price per Sqft $531
MLS Listing ID 40655291
Style Bungalow Raised
Bedrooms 4
Full Baths 2
Abv Grd Liv Area 2,400
Originating Board The Lakelands
Year Built 2002
Annual Tax Amount $3,882
Lot Size 0.309 Acres
Acres 0.309
Property Description
Location
Province ON
County Simcoe County
Area Tay
Zoning R2
Direction Highway 12 to Park Street to John Dillingo to Albert Street - Sign On
Rooms
Basement Full, Finished, Sump Pump
Kitchen 1
Interior
Interior Features High Speed Internet
Heating Forced Air, Natural Gas
Cooling Central Air
Fireplace No
Window Features Window Coverings
Appliance Dishwasher, Dryer, Refrigerator, Stove, Washer
Laundry Laundry Room, Lower Level
Exterior
Parking Features Attached Garage, Asphalt
Garage Spaces 2.0
Fence Full
Pool Indoor
Utilities Available Cable Connected, Cell Service, Electricity Connected, Garbage/Sanitary Collection, Natural Gas Connected, Recycling Pickup, Street Lights, Phone Connected
Roof Type Asphalt Shing
Porch Deck
Lot Frontage 66.65
Lot Depth 200.82
Garage Yes
Building
Lot Description Urban, Rectangular, Business Centre, Library, Marina, Park, Place of Worship, Playground Nearby, Public Parking, Public Transit, Rec./Community Centre, School Bus Route, Schools, Trails
Faces Highway 12 to Park Street to John Dillingo to Albert Street - Sign On
Foundation Block
Sewer Sewer (Municipal)
Water Municipal
Architectural Style Bungalow Raised
New Construction No
Schools
Elementary Schools St. Antoine Daniel & Tay Shores Ps
High Schools St. Theresa'S Catholic & Georgian Bay District Hs
Others
Senior Community No
Tax ID 584930054
Ownership Freehold/None
GET MORE INFORMATION





