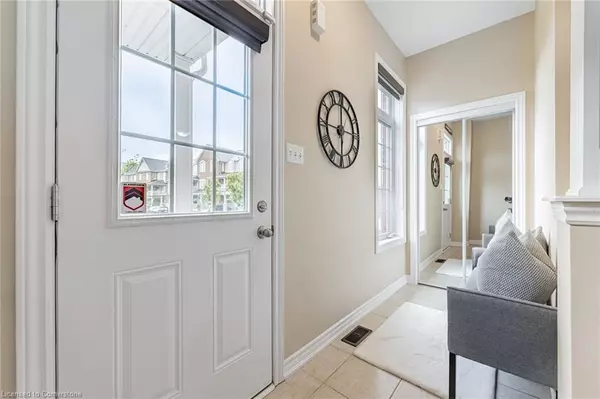
UPDATED:
10/27/2024 08:03 PM
Key Details
Property Type Townhouse
Sub Type Row/Townhouse
Listing Status Active
Purchase Type For Sale
Square Footage 1,568 sqft
Price per Sqft $573
MLS Listing ID 40655072
Style Two Story
Bedrooms 3
Full Baths 2
Half Baths 2
Abv Grd Liv Area 1,568
Originating Board Hamilton - Burlington
Year Built 2017
Annual Tax Amount $5,574
Property Description
Greeted with an abundance of light, you will find an open concept kitchen with an
expansive island, perfect for food prep, storage and casual dining! Featuring S/S
appliances, pantry, powder room, & direct garage access . On the upper level you
will find a spacious primary bedroom with a walk-in closet and four-piece
bathroom. There are also two more generous sized bedrooms, another four-piece
bath, and a large laundry room with a spacious closet. The finished basement
offers additional living space where you can relax or exercise. This home boasts
plenty of storage space throughout. Relax or entertain on the sun-filled balcony!
Located in the family-friendly neighbourhood of Waterdown, with parks and trails
nearby. Commuter's dream: easy access to highways, Go transit, shopping, dining,
daycare, and more!
Location
Province ON
County Hamilton
Area 46 - Waterdown
Zoning R6-27
Direction Hamilton St. N/Parkside Drive
Rooms
Basement Full, Finished, Sump Pump
Kitchen 1
Interior
Interior Features Auto Garage Door Remote(s)
Heating Forced Air, Natural Gas
Cooling Central Air
Fireplace No
Exterior
Garage Attached Garage, Built-In, Inside Entry, Tandem
Garage Spaces 2.0
Waterfront No
Roof Type Asphalt Shing
Street Surface Paved
Lot Frontage 36.96
Lot Depth 51.51
Garage Yes
Building
Lot Description Urban, Rectangular, Near Golf Course, Highway Access, Library, Major Highway, Park, Playground Nearby, Public Transit, Quiet Area, Shopping Nearby, Trails
Faces Hamilton St. N/Parkside Drive
Foundation Poured Concrete
Sewer Sewer (Municipal)
Water Municipal
Architectural Style Two Story
Structure Type Brick
New Construction No
Others
Senior Community No
Tax ID 175111618
Ownership Freehold/None
GET MORE INFORMATION





