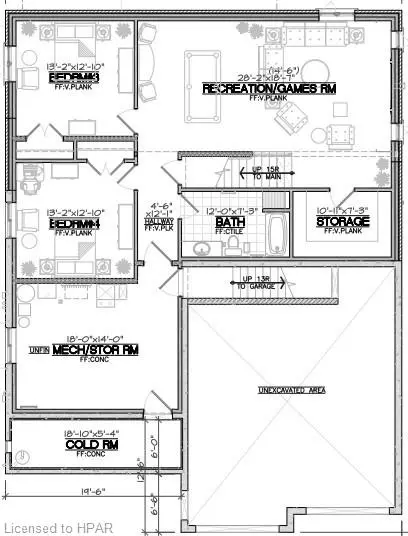UPDATED:
11/24/2024 05:08 AM
Key Details
Property Type Single Family Home
Sub Type Detached
Listing Status Active
Purchase Type For Sale
Square Footage 1,598 sqft
Price per Sqft $469
MLS Listing ID 40653965
Style Bungalow
Bedrooms 2
Full Baths 2
Abv Grd Liv Area 1,598
Originating Board Huron Perth
Lot Size 0.610 Acres
Acres 0.61
Property Sub-Type Detached
Property Description
Location
Province ON
County Bruce
Area 2 - Huron Kinloss
Zoning R1
Direction Going West on Highway 86 go North on Bruce Rd 7 turn West onto McTavish Crescent
Rooms
Basement Full, Unfinished, Sump Pump
Kitchen 1
Interior
Interior Features Auto Garage Door Remote(s), Rough-in Bath
Heating Fireplace-Gas, Forced Air, Natural Gas
Cooling Central Air
Fireplaces Number 1
Fireplace Yes
Appliance Water Heater Owned, Hot Water Tank Owned
Exterior
Parking Features Attached Garage, Garage Door Opener
Garage Spaces 2.0
Roof Type Asphalt Shing
Lot Frontage 82.11
Garage Yes
Building
Lot Description Urban, City Lot, Library, Open Spaces, Park, Place of Worship, Playground Nearby, Quiet Area, Rec./Community Centre, Schools
Faces Going West on Highway 86 go North on Bruce Rd 7 turn West onto McTavish Crescent
Foundation Poured Concrete
Sewer Sewer (Municipal)
Water Municipal
Architectural Style Bungalow
Structure Type Stone
New Construction No
Others
Senior Community No
Tax ID 333220004
Ownership Freehold/None
GET MORE INFORMATION




