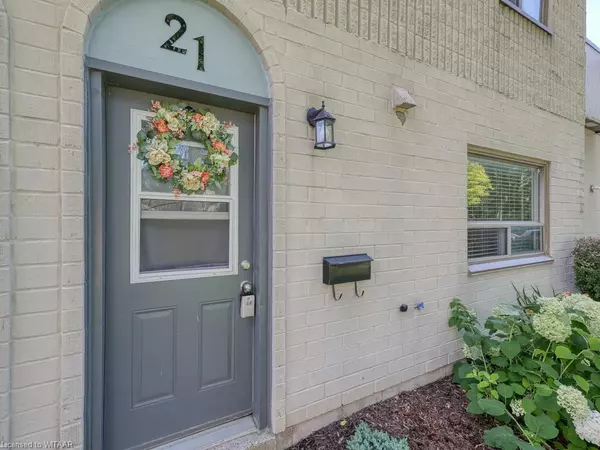
UPDATED:
11/12/2024 02:41 PM
Key Details
Property Type Townhouse
Sub Type Row/Townhouse
Listing Status Active
Purchase Type For Sale
Square Footage 1,092 sqft
Price per Sqft $338
MLS Listing ID 40653770
Style Two Story
Bedrooms 3
Full Baths 1
Half Baths 1
HOA Fees $315/mo
HOA Y/N Yes
Abv Grd Liv Area 1,092
Originating Board Woodstock-Ingersoll Tillsonburg
Year Built 1970
Annual Tax Amount $1,926
Property Description
Location
Province ON
County Oxford
Area Ingersoll
Zoning R3
Direction North Townline turn South on Thames St Complex is on the West Side
Rooms
Basement None
Kitchen 1
Interior
Interior Features High Speed Internet, Separate Heating Controls
Heating Baseboard, Electric, Fireplace-Gas
Cooling Window Unit(s)
Fireplaces Number 1
Fireplaces Type Free Standing, Gas
Fireplace Yes
Window Features Window Coverings
Appliance Dryer, Refrigerator, Stove, Washer
Laundry In Kitchen, In-Suite
Exterior
Garage Exclusive
Utilities Available Electricity Connected, Fibre Optics, Street Lights, Phone Connected
Waterfront No
Roof Type Flat
Street Surface Paved
Garage No
Building
Lot Description Urban, Arts Centre, Dog Park, City Lot, Hospital, Major Highway, Place of Worship, Playground Nearby, Rec./Community Centre, Schools, Shopping Nearby
Faces North Townline turn South on Thames St Complex is on the West Side
Foundation Post & Pad, Poured Concrete
Sewer Sewer (Municipal)
Water Municipal-Metered
Architectural Style Two Story
Structure Type Brick,Other
New Construction No
Schools
Elementary Schools Laurie Hawkins
High Schools Ingersoll District Secondary School
Others
HOA Fee Include Insurance,Building Maintenance,Common Elements,Doors ,Maintenance Grounds,Parking,Trash,Property Management Fees,Roof,Snow Removal,Windows
Senior Community false
Tax ID 003970021
Ownership Condominium
GET MORE INFORMATION





